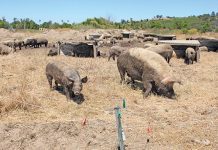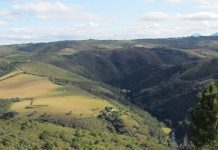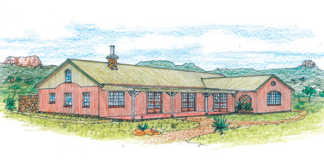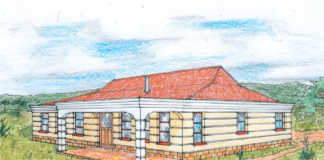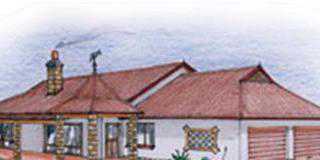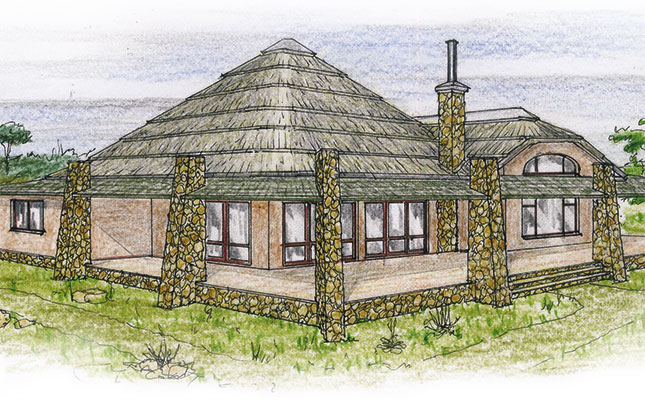
Dear Jonno
It is always a pleasure to turn to your page in Farmer’s Weekly and read your latest ideas.
This letter has been in progress for at least three years but has finally reached you because our dream of building our own home has become a reality.
We recently moved to our new farm – Rockdale – in Zambia where we are starting everything from scratch: clearing land, planting, buying cattle, etc, as well as building our home. A lot of hard work ahead! We’ve chosen our site and want to start building as soon as possible, so we would really appreciate your help.
We are a family of four – my husband and our two girls, as well as a new puppy.
Both my husband’s and my parents are farmers, so a life in the bush and on the farm is what we know and love best. We are blessed to be surrounded by an abundance of rock and stone, so our dream home will have a lot of stone, as much glass as we can afford, some wood where we can, and bricks which we will make ourselves.
A thatch roof is an option as we have a lot of thatching grass around us too. Our site is set on a small hill but the elevation is not that significant.
We would like to have an open-plan lounge, dining room and kitchen area. We particularly like the idea of using big glass folding doors along two sides of the lounge area, with a fireplace inside as well as an outside braai area.
We’d probably have a stone veranda extending around two to three sides of the house as it gets extremely hot around here. We thought it might be nice to have a family/TV room off the open-plan area, a guest bathroom, and beyond that, our bedrooms. We would also like our bedroom to have glass folding doors on two sides with an en suite bathroom. We once saw a big walk-in shower at a lodge we visited, and loved it.
The girls must be next to us with their own bathroom. They will initially share a bedroom, but please be sure to make it an area equivalent to two bedrooms so that it can be divided once they’re older.
We have a lovely view and would like to make the most of it. The lounge – and our bedroom too, if possible – must be north-facing.
Future additions will be a garage and swimming pool.
We will build as funds become available, so emphasis should be on designing the one side (lounge, dining room and kitchen area) first, then we will add on as time goes. To avoid a messy ‘add-on’ look, however, we would like to plan it all out in advance.
I really hope you can help us and we look forward to hearing from you.
Kind regards
Cassandra

Dear Cassandra
Your letter of explanation for your new home requirements and availability of materials says it all. Here is an impression of what I visualise you would be wanting. As always, this layout can be flipped left to right to suit the elements and views. I kept the rooms average sizes to meet your budget.
The wrap-around veranda can be added as finances permit. The roof is a lower pitch and does not have to be thatched – it can be of any roofing material.
Once you’ve had a good look at the sketch, give me a call and we can discuss other options.
Thanking you and best regards
Jonno








