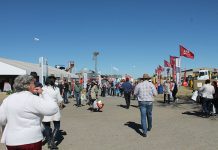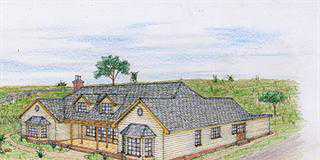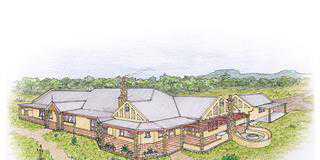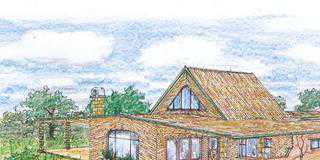They have very definite ideas on what they want. The house must face the west for the view and have plenty of light all round for warmth. They like the idea of having double the light in the living room, with a large dormer window, as the veranda would block off most of the sun. The main bedroom and en suite bathroom must have a view of the mountain. Each child must have a bedroom, and there has to be a study, a place to do homework and a recreation room.

Another specific request was a veranda and entertainment area along the front of the house, with doors opening from the living areas. They also want fireplaces in both the main bedroom and lounge. They have always dreamt of having a thatched roof. I’ve kept the first floor’s external walls at 1,8m to create coziness for the upper level, as the huge roof extends another 5,5m up to the apex.
Finally, they asked for a special shelter for their many dogs.

I think I have captured most of their ideas. Good luck with the building!
Jonno













