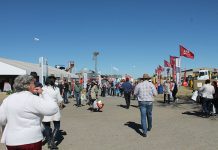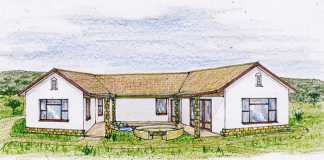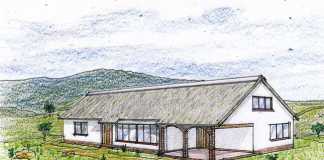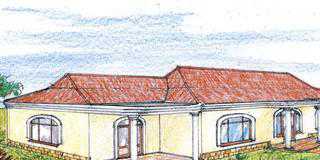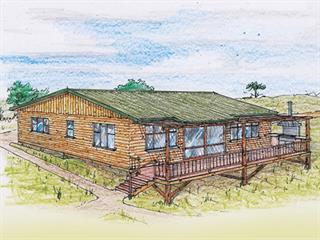
Dear Jonno
We’ve enclosed a sketch of a house that we would like to build. We have not allowed for any doors, apart from the one leading onto the deck, and ask for your guidance on this. We are also not sure where to put the sink, so we would need your help there too, as well as with the kitchen layout. Basically, we are looking at a timber frame construction. We are on Lake Kariba and getting materials in Zimbabwe is not easy, so everything will come from South Africa.
We would like the bathroom sections to be made of cement blocks with concrete floors, the internal walls to be drywall boarding, and the external finishes to be bitumen-impregnated plaster board or something similar to be plastered with cement render. As there is no treated timber in Zimbabwe, we would envisage using lipped channel and tin sheeting on flat roof with a 10° pitch.
Regards
Richard and Margot

Dear Richard and Margot
I have followed all the dimensions given on your layout. For the benefit of our readers, I’ve shown the cottage to be clad externally with timber scantlings; but a timber look can still be achieved. It needs a bit of artistic craftsmanship but can be perfected. With regard to treated timber for the roofing materials, this can also be achieved with a wood preservative that’s available on the market. It’s perfect for timbers exposed to weather conditions.
I’ve made some minor adjustments, especially to the kitchen facilities. And as most rural homes have parking at the rear of the house, I’ve provided only a rear kitchen door access. The sliding door to the deck can be modified to be a folding door, and the internal shower can be installed with a solar tube for light and ventilation. This is a functional and cost-effective home. Call me to discuss all the options.
Best wishes, Jonno









