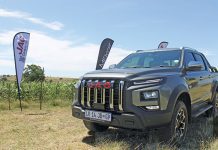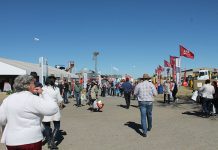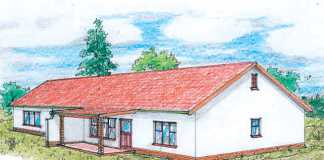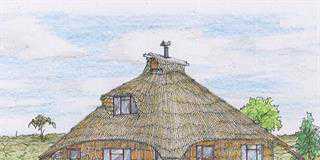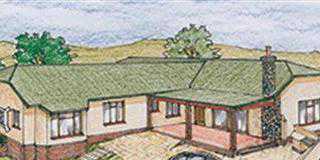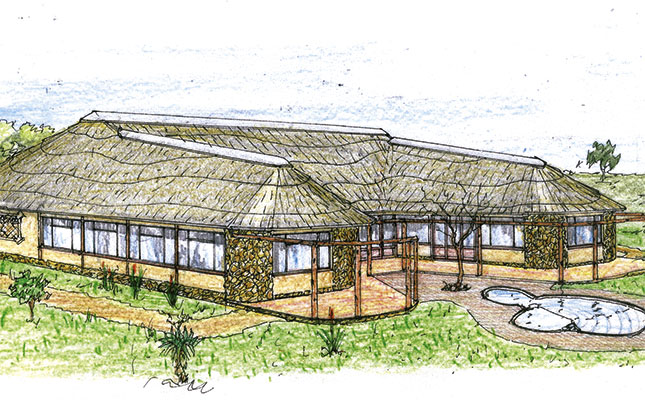
Dear Jonno
Thank you for the initial sketches you sent me for my idea of a u-shaped lodge building. Here is my plan for moving the thatched area of the lodge down to the shooting range. The idea would be to have the front of the venue entirely open with fold-away glass doors. We also want a kitchen and bar area with a television set for adults on the one side and a TV area for children on the other side. What are your thoughts? Can you improve on my very basic sketch?
Regards, Tyron

Dear Tyron
Thank you for your comments on the first sketches I sent you and your additional ideas. I’ve improvised on the concept outlined in your first letter in which you requested a u-shaped building. I have tried to accommodate the wedding guests’ view of the speakers and the newly-married couple. The layout also makes provision for additional seating in the centre court area if required.

The tables shown can all be moved to different areas within the facility. The bandstand area, raised platform for the bridal party, self-service tables, and bench seating can also be made portable. I’ve shown the veranda posts without 75any covering so that the windows and doors in the background are clearly visible. This area can be clad with timber saplings. However, when it starts to rain, canvas can be used to cover the area. Let-down, see-through canvas blinds can also be attached to the vertical posts if required.
Please feel free to phone me to discuss any other ideas you may have.
Regards, Jonno








