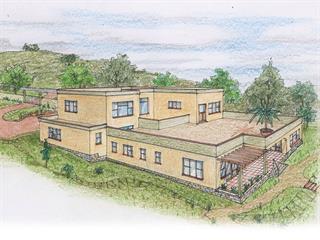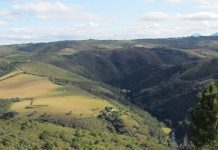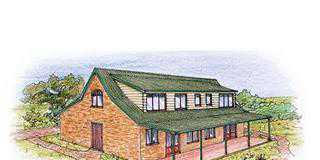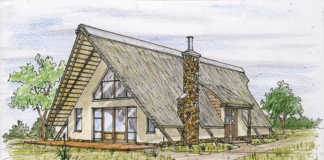
Dear Sarah and Gary
Thank you for the informative afternoon on site and ideas for your new home. Attached here are the layout sketches for the ground and first-floor levels as well as the perspective.
As per the site levels estimated, I’ve split-levelled the home to be more cost-effective. The fall of the site from back to front is 5,5m.
The garage shown is at a level 500mm above that of the house. It may change to be level with the house when the driveway is excavated. With the house level at 3m, the rest, from the kitchen forward, is 1m lower. Between the two levels is a passage ramp at a slope of 1:6.

The stairs are multi-purpose. They allow for the first floor to have a private entrance if it becomes a lettable three-bedroom unit. I’ve placed the bathrooms, toilet and scullery on the outer walls for ventilation and plumbing purposes.
On your original perspective sketch, you indicated the width of the house to be 24m. I’ve shown it as 16,8m. You may wish to widen the inner courtyard and room widths. I’ve indicated the furnishings to show functionality.
I would create a semi-hothouse garden area in the upstairs deck area to provide shelter from the wind and hot or cold weather.
Kind regards, Jonno














