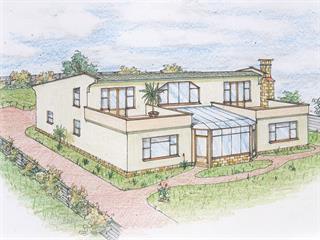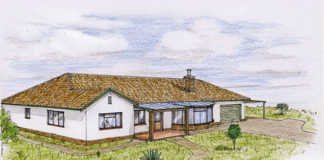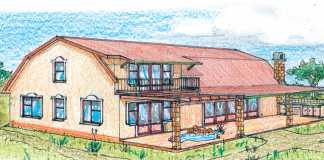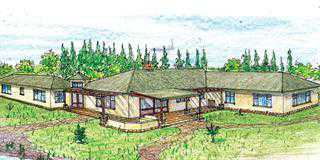
Dear Jonno
We were inspired by a layout we saw in the Farmer’s Weekly of 25 December last year, in which a cottage was converted into a contemporary home. We were thinking of something similar, with a main bedroom and living area on the ground floor and two bedrooms and bathrooms in the upstairs attic area.
We want to stage-build as money becomes available. The site we have bought is an old residential area between Johannesburg and Pretoria. The ground is fairly level, with a fall of about 1m from the rear of the house to the road frontage. The previous house has been demolished, and we have neighbours on the sides and rear. The site is 24m wide by 55m in length, so the outlook of the house is to the road. We would like a separate double garage at the back of the house.
The house should be U-shaped, with the open part of the U facing the road. We would like this open area to be a planted atrium, where we can sit in winter and enjoy the warmth. I have a passion for plants, especially ferns.
The home itself must be contemporary and have large window areas facing the front road.
We will leave it to you to come up with a practical layout.
Kind regards
Bridget and Colin


Dear Bridget and Colin
Thanks for the descriptive request for your new home. The sketch here entails just about all that you asked for. As regards wanting to stage-build the home, I would suggest the ground floor as phase one, and recommend that the ground floor area be decked over completely with a concrete slab extending some 200mm over the peripheral outer walls. This is to prevent rainwater penetration into the walls below.
In addition to the atrium in the centre, I have created two good-sized leisure/planter decks in front of the two first-floor bedrooms.
As shown in the perspective above, the slab overhang will be transformed into a corbelled feature when the first floor is proceeded with.
All technical aspects will be detailed in your final working drawings.
Let me have your comments and further suggestions.
Best wishes
Jonno













