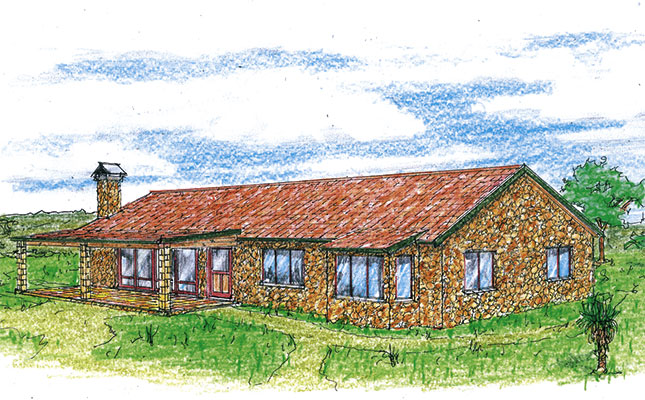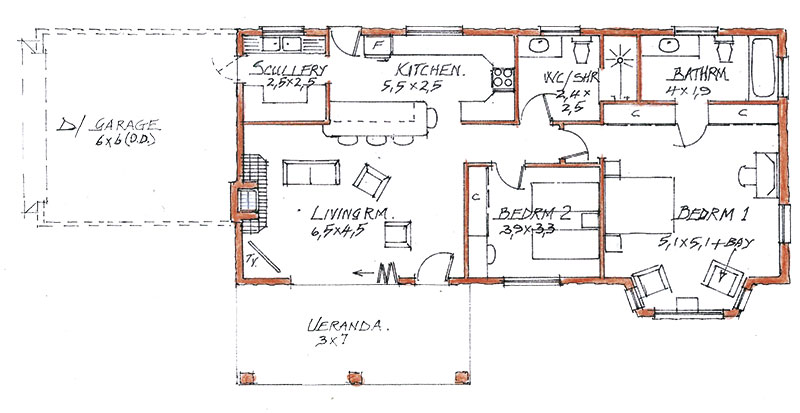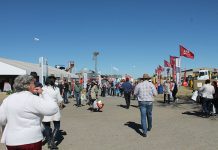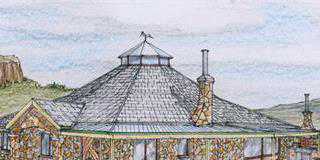
Dear Jonno
We have been looking at various house plans you have featured in Farmer’s Weekly for a few years now and are keen to start building a cottage on my in-laws’ property.
READ:Rondavel home for two families
Originally, they were going to retire and move into the cottage, but now our plans have changed and we will live in the cottage, while they will stay on in the main house.
We are planning a two-bedroom home with two bathrooms (one with only a shower), and an open-plan lounge, dining room and kitchen.A simple rectangular building would be ideal as we do not have access to master builders where we are, and are limited to 120m2.
We will be using sandstone for the exterior walls and single brick walls on the interior of the building.
I shall shortly send you an additional sketch of a very simple cottage you featured in the magazine before, which we liked very much.
Kind regards
Bella

Dear Bella
I used the two of my earlier sketches from the Farmer’s Weekly and have incorporated some of their styling. Keeping the floor area within 120m², I’ve produced the layout shown. The rooms are adequate and functional.
The living areas are north-facing, while the main bedroom is on the west side. It is better to have the inside/outside living areas on the side where the sun sets, as this is where braais and sundowners are enjoyed. This can easily be changed by flipping the house from left to right. I’ve added a bay window to the main bedroom as a cosy tea nook and for aesthetic value.
The rockwork on the outer walls consists of sandstone from the surrounding fields. The roof cover can be built from a number of cladding products. There is a possibility of having a garage on the side of the house, or separately at the rear on the south side.
This is a basic, easy-to-build home. I will detail all the cost-saving specifications with your final working drawings.
Let me have your thoughts on the sketch, or call me to discuss options.
Kind regards
Jonno
This article was originally published in the 03 June 2016 issue of Farmer’s Weekly.












