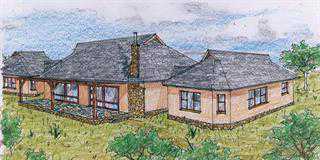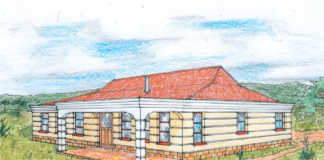Dear Jonno
I have a 630m² plot on which I want to build an extended family home (single-storey) to accommodate our growing family.
The house should have four bedrooms: two that can accommodate two beds each, and two that can accommodate one bed each, all under one roof.

I would like each unit to have its own kitchen, if possible. We only require showers in the bathrooms. The back of the building should be as close to the boundary of the plot as possible. As I want this to be a low-maintenance building, I will use face bricks.
Regards, Xolani

Dear Xolani
The layout is on the back boundary of 27m. Allowing for space to accommodate five parking bays, this leaves a house 23m in length. Although a single unit, the house can be divided into four separate sections; i.e. two units of 34m² and two units of 65m² each. Bear in mind that the walls are included in the overall square metres of each unit. There are, of course, dozens of different layouts that can fit, but this example is practical and easy to build.
The site area is 634m². The floor-to-area ratio must be 50%, so this comes to 317m², which is rather cramped. We could possibly squeeze in another building of, say, 105m2. By making the building double-storey, it would occupy half that
area. This means two double-storey units of 34m² each = 68m². Most important is to get permission from your local authority.
All the best and good luck,
Jonno













