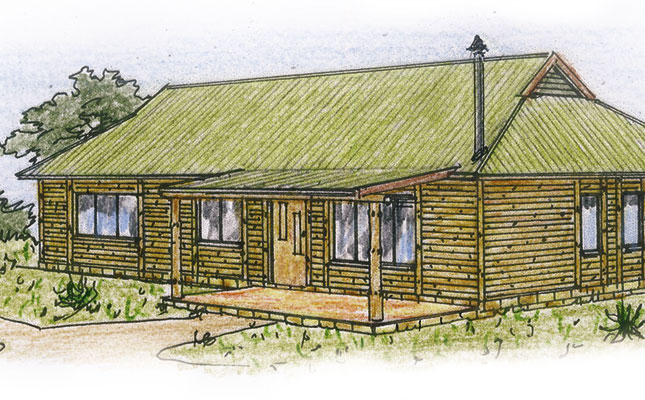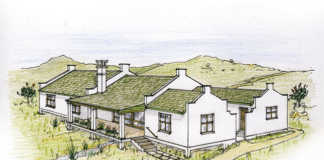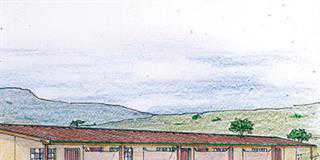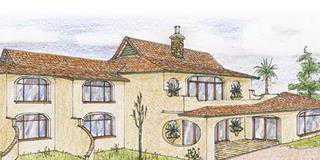
Dear Jonno
We have enjoyed your articles in Farmer’s Weekly for years. We run a small organic farm in the Mossel Bay district and want to build a small 13m x 9,2m timber frame home for ourselves. I have basic DIY skills – being a farmer, one has to – but have limited experience with home construction. We’re looking for a sound building plan that will help us to realise our little nest.
Our idea is to have either a post and beam, or pure timber frame, building. The roof must preferably be a hip roof that slopes down to the eaves on all four sides, and the house must have a main and guest bedroom. It should have a single bathroom comprising a toilet, washbasin, bath and shower, and room for a washing machine.
The lounge, dining room and kitchen should be semi-open plan.
We also want a small open-plan office area in the lounge/living room with access to the main bedroom. We’d love a fireplace in the lounge and would like the outside-facing wall to have plenty of big windows to let in as much light as possible.
We have access to pine and saligna wood on the property and could have it cut for us at a reasonable price. We have a very limited budget and will therefore do the building work ourselves, but we need professional architectural advice on the design of the house.
Kind regards
John and Sue

Dear John and Sue
Thank you for the very descriptive requirements for your new cottage. This layout is one of many possibilities, but I do think it’s highly functional. The entrance to the house is normally adjacent to the garages, and at the rear of
the house. If that entrance is not required, the little area can be converted into a scullery.
An example of the posts and horizontal log beams (post-and-beam method) is shown here on the frontal perspective view of the plan. The other method that can be used is the timber frame (stud wall). The external shiplap cladding can be built using either fibre-cement boarding with a wood grain finish, or timber planking with untrimmed edges, also shiplapped.
I’m sending you some pictures of the different materials and their applications. The structuring of these building methods is very specific and I will provide a detailed outline of them in your final plans. I’ve also shown stairs next to your office. If required, an attic roof area can be created. Will this plan need to be approved by your local authority? If so, I will need all your site details.
Let me have your further thoughts and ideas.
Regards Jonno













