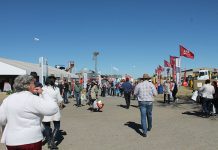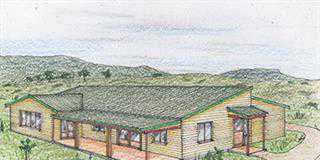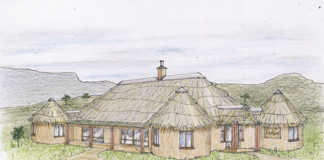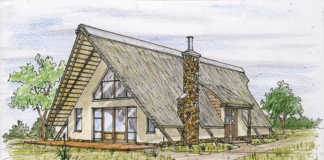It is more like two flats separated by double garages. The site is quite elevated and the mountain view beautiful. The stand is almost 0,5ha and faces west. Each “flat” must be 10m x 10m. I include a rough sketch of what I think will work. You’ll see it includes only one bedroom, one bathroom, guest toilet, kitchen, dining-room and lounge.
The western side should have a veranda covered by any plant that will shed its leaves in winter. The northern side must be a sun-trap for those cold winter days. The double garages should house a storeroom-laundry and so could be a bit larger than average.
Dear Jeanetta,
Here is a layout based on your very informative sketch. As you’ll see, I’ve modified the layout slightly so as to create the right free-flow and functionality for each unit. I’ve also extended the length of each garage by 1m and created a through passage between the units. This is so that it may be termed an extended family unit, as opposed to two separate units (duplexes).
Duplexes may not be allowed – you’ll have to check with your local town planning authority, as each has their own set of town planning controls. The extra length of the garages will nevertheless be useful for laundry facilities or staff toilets etc.
The roof styling is that of a scissor truss formation, and won’t cost any more than a conventional straight double pitched roof. The garage roofs are flat concrete slabs and can also work out cheaper than a pitched tile roof. Best of all, your solar panels can be placed on the flat roofs – out of sight.
Author John Smith, better known as Jonno, can be contacted at Hillbilly Homes, PO Box 255, Estcourt 3310,
tel 036 352 3178, fax 088 036 352 3178, cell 082 412 4459 or email [email protected].
Please provide details of the proposed development and any building material you have access to.













