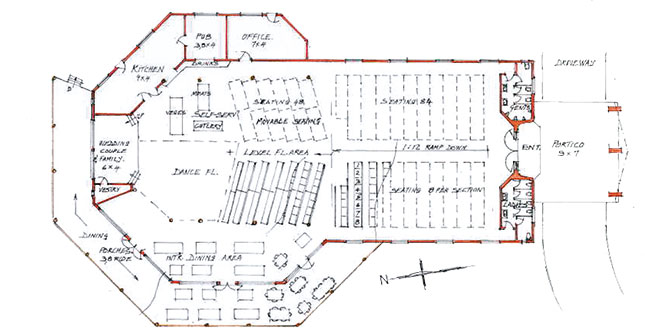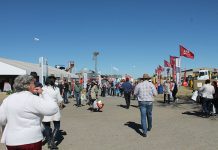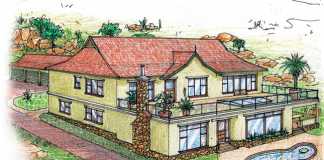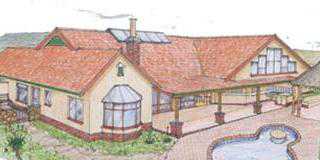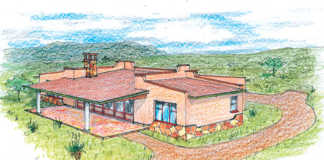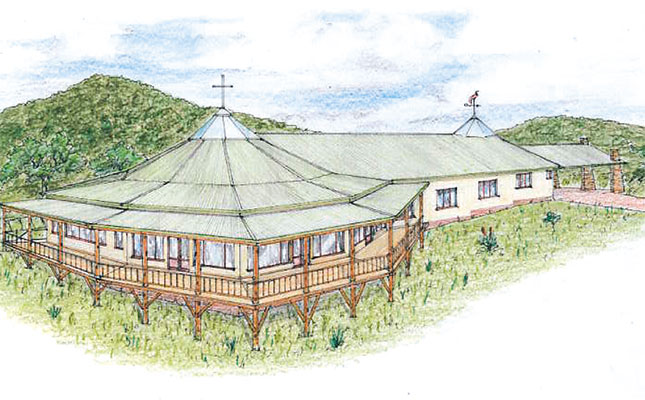
Dear Jonno
My wife and I lead a ministry that serves the needs of children coming from struggling families in and around East London in the Eastern Cape.
Introduction
We own a 15ha piece of land on which we live and farm near Stutterheim. We have been using the farm as a Bible training centre for these children and their parents during school holidays, while other church groups also use the facilities.
The groups are currently accommodated in two outside buildings with four rooms each, which can house six people per room in three bunk beds.
A rondavel on the farm is used as a training facility and a chapel. The farm has Eskom electricity but no running water and uses an outside pit latrine and rainwater tanks.
Our vision is to establish a ministry village with a chapel, school, Bible college, and suitable accommodation for families, Bible college students and visitors.
We have identified half a hectare of the land for this purpose and would like you to assist with concept designs and sketches, which we can use for costing to obtain financing for the development. Any ideas on the best way to design the main layout of the whole estate would also be welcomed.
We are about 10km from a state forest and a local sawmill that manufactures SABS-approved timber houses. So timber is readily available and will be our prefered construction material, which will help keep building costs down.
Our site slopes northwest and the terrain is rocky, which makes building on stilts the most economical alternative to brick and cement, and negates the need for extensive earthworks.
Chapel as the focus
The chapel/sanctuary should be the focal point of the village, with everything else placed around it. The chapel will host daily prayers and worship services and should also have offices and ablution facilities.
The chapel should have a multi-purpose design so that it can be used for functions (daily worship, indoor activities/games, an alternative classroom, wedding venue, seminar venue, pastoral and administration offices, storage and kitchen).
I have attached sketches of a rustic chapel from one of your previous articles, and would like the fixtures of the second sketch of an outdoor lodge to be added to the first layout. The northwestern elevation must, however, be left unobstructed, so that light and heat can be let in.
Water harvesting and solar energy will be of paramount importance, so all roofs should be built from either black slate (to reduce noise levels from rain), chromadek tiles or corrugated iron sheets.
The chapel’s main entrance should face southwest towards the main house. No other buildings should be placed on this side of the chapel, in order to avoid obstructing the view of the chapel’s front and main entrance. A 250-seat (cinema style) capacity would be ideal for the chapel.
Accommodation with multi-purpose area
The family units should have three bedrooms each to accommodate a family of six children and their parents. An open-plan design, which will allow multi-purpose use of the lounge/dining/kitchen area for educational and fellowship gatherings, would be ideal.
These could be on the southern and eastern sides of the chapel, bordering the livestock handling facility, and should be behind the grave.
The children’s bedrooms should be of modest size to accommodate two double bunk beds and a dresser. The main bedroom must be able to house a double bed and a dresser. It would be good if each house has a covered veranda on the riverside for winter and on the mountainside for summer, unless the cost is prohibitive.
The visitors’ units should be able to accommodate four to six adults per room and have self-catering facilities and communal bathrooms. These units could be situtated on the riverside of the chapel, including in the area below and behind the grave.
Schooling facilities
The school will have to cater for the children living in the family houses, with their own or surrogate parents.
Classrooms should be able to accommodate 16 to 20 children seated in groups of four around a conference table. Each classroom must have a whiteboard, lockers for children’s books, and a desk for a teacher, with cabinets and wall-shelving.
The classrooms must be positioned around the chapel, and located between the chapel and the accommodation units. I have included maps, photographs and other information to help you with the design and layout, but please feel free to request any other details you may need.
I have tried to capture the true gradient of the site in one of the photos by using a vertical electricity pole as a perpendicular line at the bottom of the photo.
I hope the information will be sufficient for you to make an assessment and help to determine the cost of the proposed project.
Kind regards
Themba
Dear Themba
Thanks so much for the very informative description of the requirements for your new development. I have tried to incorporate most of your requirements in the layout sketch.
Because it will be used as a chapel as well as a wedding and conference facility, I’ve allowed for a maximum of 250 guests, as well as smaller parties.
The main seating area for church services and weddings is on the entrance side, and consists of two sets of 84 seats each, built at a 1m-gradient, running from the entrance to the central multi-use raised stage. The elevated main seating area allows for a clear view of weddings and services in progress.
The central, level floor area could be used for buffet-style dining or dancing, and the configuration could easily be changed by moving the seating and tables around.
Catering for 250 guests will require approximately 1,5m2/person to accommodate tables and chairs, and I have added an outside porch, which can be enclosed with let-down blinds.
I suggest that the building be turned slightly to accommodate the ramped seating area due to the slope of the land. A small cut-and-fill of the site will be necessary to ensure that most of the building is located on solid ground. This would be preferable to a wooden floor on stilts, as this can be more expensive than the usual solid floor slab on solid
This would be preferable to a wooden floor on stilts, as this can be more expensive than the usual solid floor slab on solid ground. Imagine 200 people weighing about 15t on a suspended wooden dance floor!
Due to the size of this building, a lightweight roof consisting of thatch tiles or IBR steel sheeting would be the best option.
The noise generated by rain on the roof could easily be subdued with a styrofoam sheeting underlay, and will also help with thermal control. I have added a glass dome to let in light in the roof apex.
I have added a glass dome to let in light in the roof apex.
Please phone me to discuss the classrooms and accommodation for teachers and surrogate mothers. We can then also discuss the estimated building costs.
Please phone me to discuss the classrooms and accommodation for teachers and surrogate mothers. We can then also discuss the estimated building costs.
Kind regards
Jonno

