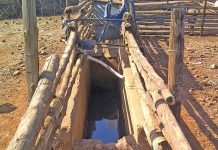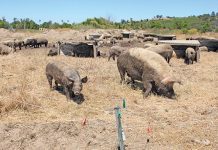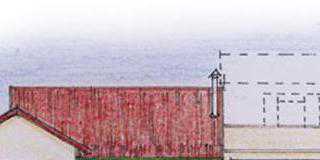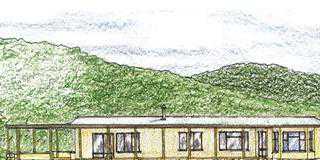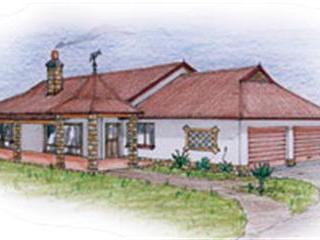
Hi Jonno
My wife and I have the opportunity to build a home on my parent’s farm in the Grahamstown area. Please help us with a cost-effective design that can be stage-built. For the moment we need only one en-suite bedroom, with an adequate living area. The style should blend in with the natural surroundings. Can it also be kept simple to build, as I will be owner-building. Will appreciate any help.
Best regards
Kenneth
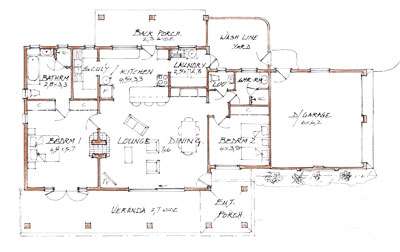
Floor plan
House + veranda: 143m2
Garage: 40m2
Hi there Kenneth
The sketch shown is the perfect layout for a starter-home. The inner walls as you’ll note are arranged parallel to each other from back to front in stages from left to right. Doing the main bedroom first, you may have to cook in the scullery of the kitchen to be. I always advise however to try and put the ‘shell, (floor, walls and roof) up, in one operation. The ‘shell’ is only about 40% of the total cost of a normal house.
Using your own local materials and labour, (owner-build), will save maybe 50% on the shell costs. The style is that of typical farm houses, with the hip roof endings. In the working drawings, I’ll detail how to construct roofing principals. In the final stage, you can add a feature entrance porch to it, and you’re done.
Best regards
Jonno







