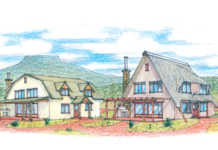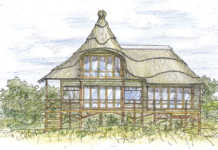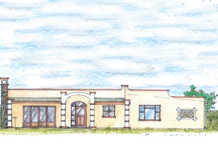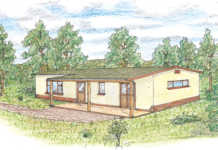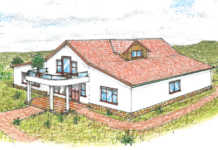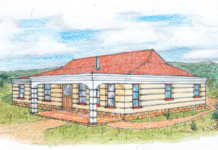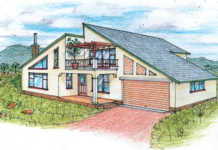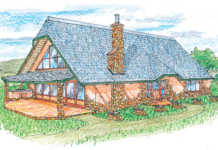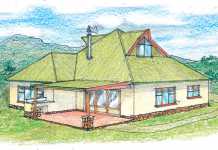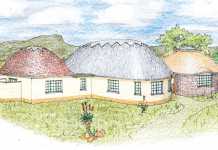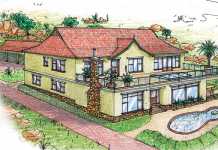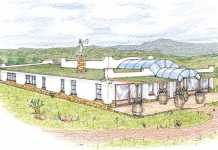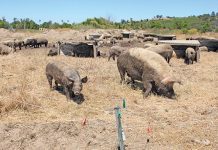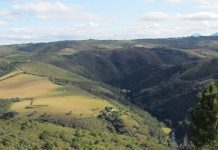A large attic for student rental
A two-bedroom practical and cost effective student accommodation situated in Stellenbosch.
Gambian beachfront getaway
I received a call from a developer in Gambia to design 80 holiday units, all with separate communal buildings for dining and general entertainment, as well as separate conference and wedding venues with the complementary support structures.
Mountain view family home
The Western Cape is known for its beautiful scenery, and for this reason, David wants his house to be built on a slope facing the mountains.
A guest cottage & schoolroom
Here's an interesting design of a guest cottage and schoolroom for a homeowner in Botswana. Let us know what you think of the design?
Stage-built manager’s home
A stylish, yet contemporary home, built in three stages. Here's phase 1...
Tuscan-style 3 bedroom home
A compact three-bedroom pseudo-Tuscan design home, that has style and character. View the sketch designs by Jonno.
A compact, double-storey home
Here's a design of a three-bedroom, double-storey contemporary home situated in a rural area.
Traditional tourist cottage
Stephen, for whom I had previously done design work, recently approached me with a further request for cost-effective tourist accommodation in a rural, farm-style design.
Eco-friendly homes
Dionne is looking for an architect who could design a number of environmentally friendly housing options of 40m², 60m² and 80m², with the option of additions but staying true to the African earthy look and feel.
Building a family home in Zambia
Clint wants to build a double-storey family home in Mazabuka in Zambia. See what design Jonno has come up with.
Family home shielded from the elements
The living areas and bedrooms should thus be placed around an enclosed inner courtyard. We also want as many large windows and sliding doors as possible, and the styling should be contemporary, but complement the natural environment. We need three en suite bedrooms, with a large living area that includes a lounge, dining room, spacious kitchen and study. We also need a double garage that can be attached to the main house.

