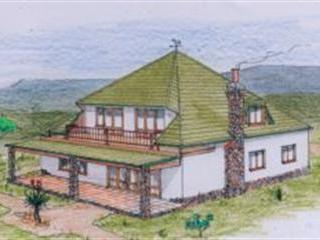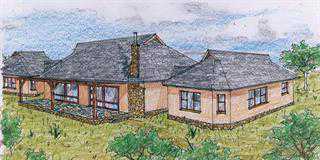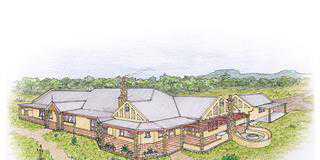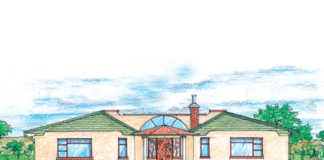
They liked the layout and styling, but wanted something a little larger – 11m² x 11m² instead of the 10m² x 10m². They also wanted to include two full bedrooms en suite in the attic roof. We decided to maintain the 35° hip-pitched roof. The two upstairs bedrooms would effectively lose length and breadth within the sloping roof area, so I suggested gable-ending the two sides to create that extra space. This would increase the bedroom widths by about 1,5m each.

This roof styling is very typical of most European and American homes. They worked out long ago that by using the roof area (which had to be high-pitched to shed the frequent snowfalls) and converting that space into living rooms would effectively save on additional foundations and roof area, it all being on one level. The evolved style is known typically as Cape Cod.
Our farmhouses keep being added to as the years go by because we never have enough space. Plan that roof space, it’s there for the future.
Jonno













