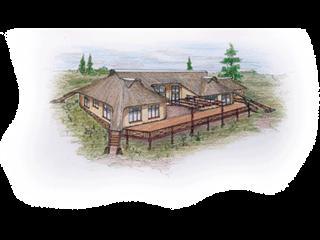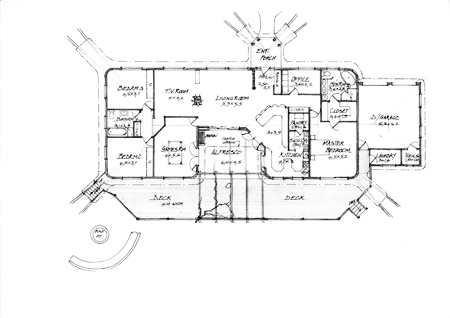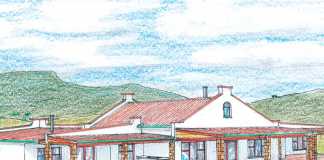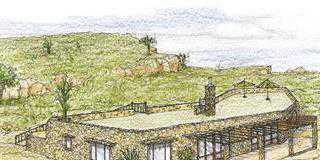
Hi George
Here is the sketch layout for the thatched roof home in Australia. As I mentioned on the phone to you, the width of the house you suggested was a bit excessive for a thatched roof. As a result, I’ve modified the layout to be more in keeping with a thatching application.
I’ve shown the furnishings in the rooms to indicate the functionality. Also, the kitchen now has frontage to the deck, as most gatherings are in the kitchen anyway. In addition, I’ve created tall windows to the lounge frontage for those very high ceilings. I’ve also created a pergola over part of the deck to break its length. 
A grapevine can be grown over it to provide shade in summer and allow sun in during winter when it sheds its leaves. I will require full site details for the working drawings.
All the best
Jonno













