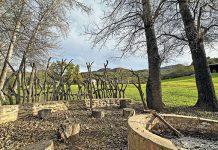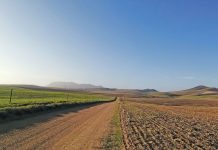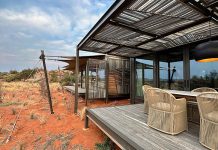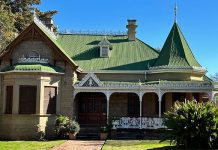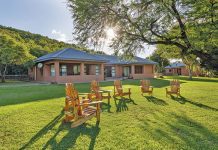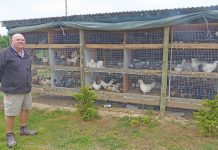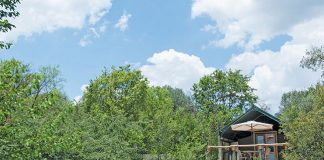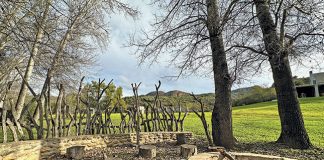Each night we listen to the mournful hyena calls in the darkness of the bush. To the delight of my little granddaughter, I tell her it’s because they can’t get into the home of the three little warthog piglets we see every morning drinking from our bird pond. But not all little pigs are so lucky, especially those whose straw-house was blown over by the Big, Bad Wolf.
If only they knew how to properly build with straw, they’d be as safe as our little warthogs are. European folklore depicts wolves as the embodiment of evil. It’s nothing but a myth. What’s no myth is that wonderfully modern and desirable, environmentally friendly houses can be built from straw bales. Not many South Africans know that.
Historic and green
Building with straw is nothing new. In the 1800s, early settlers on the treeless American prairies had to build houses with straw due to a lack of timber. Some of these houses are still in perfect condition, despite being used daily for over a century. But the history goes back even further.
In England, there are straw houses that are over 600 years old, while evidence exists of the construction of straw buildings in Egypt around 5 000BC. It’s an ancient building technique and when upgraded by modern technology, a strawbale house could contribute significantly to sustainable green living, using a renewable resource that otherwise goes up in smoke every year.
Environmentally friendly living often requires a sacrifice. Biofuel, for example, produces less energy and costs more per kilometre than conventional fossil fuels do. But a strawbale house is a win-win situation. Using an agricultural waste product as building material can reduce the number of brick and stone quarries permanently scarring the land.
A strawbale house is environmentally friendly, superbly insulated, weatherproof, attractive, durable, cheap, simple to build and fireproof. In the past 30 years, this remarkable building method has been rediscovered and has become more and more popular across the world.
Cosy in winter, cool in summer
The walls of strawbale houses are constructed from stacked straw bales with a covering of wire mesh that’s reinforced with cement or mud-plaster mixtures. The interior temperature of a strawbale house is maintained at shirt-sleeve levels, with heat generated only by cooking, light bulbs and the occupants’ body heat.
The walls are super insulated, and if properly constructed, you won’t need a heater, even in the coldest South African winter. At an outside temperature of -10°C, the temperature inside a US strawbale house was 18°C without any heating. Properly constructed strawbale walls have four times the insulation value of conventionally insulated walls at temperatures as low as -40°C.
Even in scorching-hot climates, no air conditioning is needed, especially if combined with thatched roofing. For South Africans fed up with being cold all winter, or living on the edge of heat exhaustion in summer, a strawbale house is the answer. It’s cosy in winter and cool in summer, because the unbelievably high level of insulation keeps out the heat and cold.
Construction benefits
However, the greatest advantage is the ease and low cost of construction. Building strawbale walls is a lot less labour-intensive and a lot more relaxed, and you don’t need specialist skills as you would when building with bricks, cement blocks or stone. It’s easy enough for any family member or unskilled labourer to do and it’ll even allow inexperienced builders to construct their own high-quality, comfortable homes.
Helping people build their own strawbale houses could provide worker housing on farms, and it could also greatly alleviate government’s housing backlog. There’s no limit to the variety of the structures one can build in this way. Everything from single-room cabins to guest cottages, multi-bedroom mansions, multi-storey hotels, churches, community centres, barns, workshops, garages, greenhouses, stables, aircraft hangars and museums have all been built using this innovative method.
Straw-bale construction would be ideal for cold rooms or freezers – the required cooling unit would be less than half the normal size. After the Gulf War, strawbale structures were used for emergency housing in the Middle East, while Israel’s kibbutz settlements have used large-scale strawbale construction. Two basic styles in straw-bale construction are used. The load-bearing or Nebraska style is usually for smaller single-storey structures, where the weight of the roof is only supported by the bales, without any framework.
This type provides the highest cost saving, as such a house can be built in five to six days. The alternative non-load-bearing style can be any size or shape, even multiple floors. Here, a post and beam frame uses the straw bales only as a fill-in to create the wall.
The advantage is that the roof is completed before installing the bales, keeping them dry in wet weather, which may be critical in strawbale construction.Except during construction, fire is no problem. Canada’s National Research Council found in fire tests that after two hours of burning against a cement-coated straw-bale wall, its fire-side reached 1 050°C, while a probe inside the bale wall recorded 90°C. But the inside temperature of the room had only increased by 3°C! It took several more hours for a small crack to develop in the cement coating.
With bales “nailed” together with steel reinforcing bars and covered with wire-mesh reinforced cement inside and out, security is also improved, as it takes much longer and is more difficult to penetrate than brick. If I ever have to build again, it will be nothing but a strawbale cottage. How do you do it? I’ll tell you soon.

