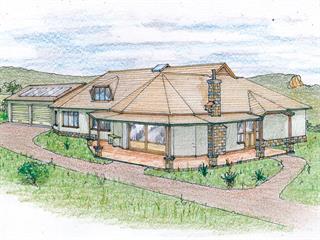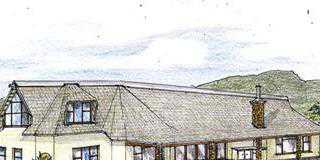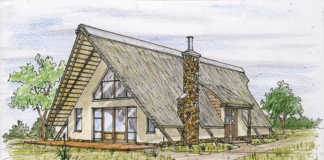
They produced a rough sketch that showed an interesting feature copied from a venue they had stayed at. Essentially, the layout had cut-off corners, a feature that would suit a thatch-roof home. However, the couple wanted a substitute for thatch because of the latter’s upkeep and high insurance cost (a request I often receive).
Eventually, they decided on a higher-pitched roof with a thatch underlay and a mock-thatch metal-tile overlay. These tiles are available today in a range of colours other than the usual dark grey, old-thatch look.
In the sketch, I’ve shown a new-thatch colour. With a higher-pitched roof, there is a distinct ability for a further attic bedroom over the bed/study. An extra bathroom can also be located over the bathroom.
The views are to the north, so the living areas face in that direction. Also facing north are the photo-voltaic panels over the garage roof: Estelle and Barry intend going completely off-grid. That metal roof will also serve to catch rainwater efficiently.
The home is unusual in appearance but functional. Access via the main en suite bathroom is for security purposes when arriving late at night.
Jonno













