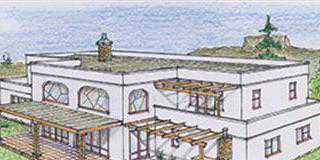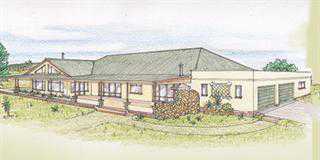Hi Jonno,
We have purchased a farm in the Barberton area and the site where we wish to build our dream home is at the foot of the mountains but quite elevated, so there is no need for a double storey. We have a lot of natural material available for building (wood, stone, etc).
There are also a lot of large trees and I was considering using some of these trees as supports for the front porch/veranda which will give it a really bushveld/lodge kind of look. You designed a house that was in the Farmer’s Weekly of 2 September 2011. I love this house.
However, I would like it in a single storey with a couple of changes. It must be thatch with lots of light. The formal lounge and library are not necessary. There should be only three guest bedrooms and one master bedroom with a dressing room and bathroom. A veranda of the same style should span the entire length of the house.
Perhaps you can change the design so that the formal lounge and library are replaced by two bedrooms. The guest bedroom is good as is. The master bedroom, bathroom and walk-in-closets should be at the end of the house.
Fireplaces in the living room, master bedroom and study are not required and these rooms must be as open-plan as possible. I love the sweeping roof over the veranda and would like this to cover the entire length of our veranda if possible.
I buy the Farmer’s Weekly every week just to see what wonderful plans and designs you’ve come up with. I can’t wait to see what you will do for us.
Best regards,
Wendy
Hi Wendy and Raymond,
Thanks for the chat and your follow-up list of preferences. There is so much that needs to be taken into consideration with any new home development.
Besides the lie of the land, views, approach and affordability; the functionality and flow of the house itself is perhaps the most critical area of concern. In this layout, all except the main bedroom and the living in-living out areas are all up front where the action is.
That long covered veranda will have to be a special application, because with thatching at such a shallow slope, it will definitely have leaks and wet-rot. I have a couple of alternatives that can be applied without losing the thatch appearance.
We can discuss all the options with regards to using locally available materials, alternative finishes and the functionality of the layout itself.
Thanks again and best regards,
Jonno
Author John Smith, better known as Jonno, can be contacted at Hillbilly Homes, PO Box 255, Estcourt 3310, tel 036 352 3178, fax 088 036 352 3178, cell 082 412 4459 or email [email protected]. Please provide details of the proposed development and any building material you have access to.













