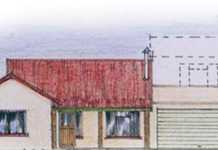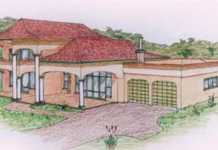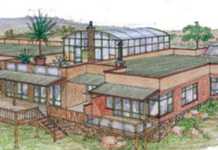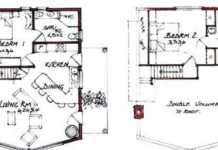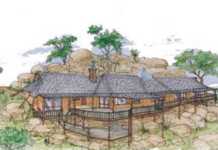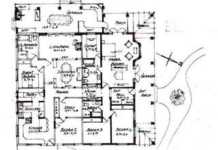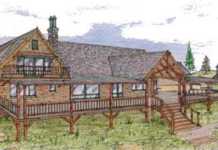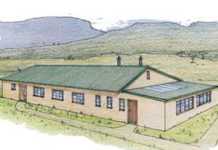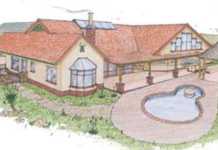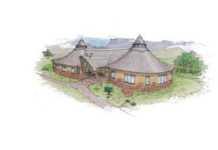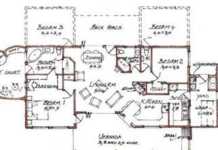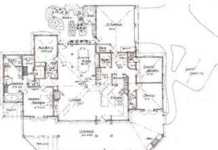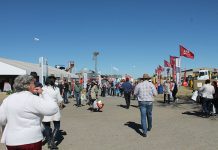Wrapped around a rock
I received an email from a client in the Waterberg region with pictures of the prospective site and the narrow platform of about 12m in width already excavated on the site of a natural rock outcrop.
Adding some slate style
Jonno Smith assists Louis and Michele with renovations to their old farm house.
Employee accommodation
In this week's issue of FW, Jonno assists a reader Benjamin with a design for employee accommodation on his farm.
Retire in style
Carol and Barry called to discuss their new home to be built near Thabazimbi in Limpopo. Carol had a layout of a double storey house with three more bedrooms upstairs she’d taken from a magazine.

