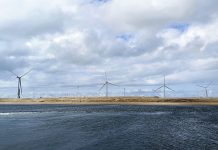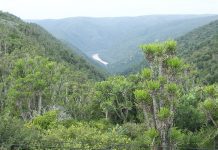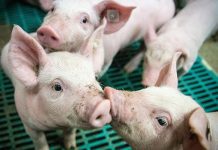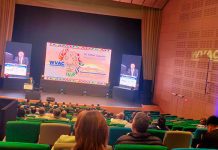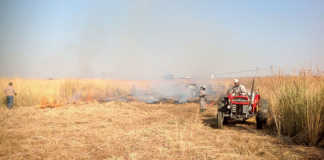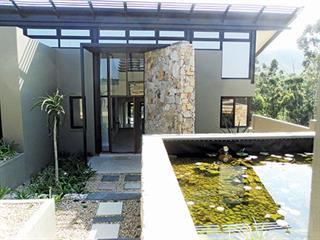
Today’s farmers and agribusinesses are under increasing pressure to produce and process green products. Before too long, they may well have to comply with green building regulations too – and climate change, high energy costs, ever-growing water shortages and pollution could bring that day forward.
A green building is one that is energy-efficient, resource-efficient and environmentally friendly. It may initially cost more than a conventional building – depending on how green it is – but it will cost less to live in and maintain while creating a healthier environment. Affordable, common sense design can save considerably on lighting, heating or cooling costs. In years to come, advanced technology and materials, especially when combined, are likely to transform current building norms.
State-of-the-art
Using today’s technology, it is already possible for a farmhouse to become self-sufficient in energy, as well as save considerable quantities of water, catching and purifying its own water and recycling it from a roof garden to the bathroom, kitchen and swimming pool. An example of such a house can be seen at the Crossways Farm Village development west of Port Elizabeth where Rhino Plastics built a R8 million futuristic showhouse.The house incorporates every available concept needed for a sustainable, eco-friendly lifestyle.
READ MORE: Solar energy use on the rise in SA
According to Rhino Group managing director Brian van Niekerk, the technology can be scaled up to industrial or agricultural size. The house has parallel alternative energy supply systems, including photovoltaic solar panels with regulators, inverters and battery banks. All rainwater, harvested from the roof, decks, and porous concrete paving, is stored in a 30 000l tank on the ground floor of the four-level dwelling.
This water is ozone-treated before being used for drinking and bathing. All black water is deposited into a bio-digester together with organic kitchen waste and lawn clippings to create sufficient methane gas to cook for five hours a day. The overflow from the digester goes below ground level to a black water treatment plant and is used to flush the toilets and water the garden.
All windows and doors have low thermal transmission double glazing, while high- performance insulation is used in the roof space. LED lighting reduces energy consumption, while natural light through windows and skylights is utilised optimally in the living areas. Taps and shower fittings all have energy-saving designs.
Solar energy for heating and cooling
The thermal mass of walls and foundations help retain solar heat, slowly releasing it at night. Under the polished, compressed concrete floor lies a water heating and cooling system using solar energy backed by heat pumps on a 10 000l heat storage tank. In summer, this water, circulated via piping through the floor slabs, is cooled to maintain a comfortable room temperature.
A central thermal cooling tower draws air through the house. Active and passive ventilation systems encourage natural air circulation by allowing warm air to rise while drawing cooler air through low-level ventilation grills. Incoming fresh air is ozone-treated to remove bacteria, reducing the risk of allergies. Locally-sourced materials such as dry-packed stone and recycled alien timber offset the carbon footprint and reduce the need to transport materials to the site.
READ MORE: Solar power could save your fish farm
The shell of the house is made of lightweight building blocks to further reduce transport cost and environmental impact.
The outside areas were designed to be flexible in extreme weather and to protect occupants from wind or driving rain. The bedrooms, which overlook the main deck, are equipped with a fine mist dispenser for hot days.
Next the designers plan to include a smart electrical metering system to allow the owner to sell extra power to the grid, and a fibre-optic data communication connection for infra-red cameras.
Phone Rhino Plastics on 041 451 3197 or email rhinoplastics.co.za. Phone Crossways Farm Village on 082 327 8511
or visit the website www.crosswaysfarmvillage.co.za.



