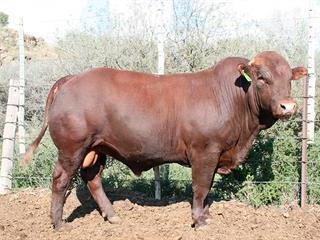We’re a retired couple and we bought a small farm in the Eastern Cape close to Jamestown. We demolished the old farmhouse because it was irreparable and now wish to erect a small cottage which can accommodate children and grandchildren from time to time.
We require two bedrooms and a study, main bedroom en-suite with bath, shower, basin, bidet and toilet. The second bathroom should have a shower, basin and a separate toilet with a basin. We’d like an open plan living area (lounge, dining, kitchen) a fireplace and braai area with a separate scullery/laundry. We need a double garage with entry into the house for security purposes and all this is to fit into 200m².
The style should be of a typical Eastern Cape/Border farm cottage, with the roof to be at 45° or steeper pitch with simple gable ends. We have access to a limited amount of dressed and quite a lot of rough sandstone. Our views are northeast, onto the distant mountains. With appreciation,
Jan and Izelle
Hi Jan and Izelle,
Thanks for all the photos and the written description of what layout and styling you would prefer.
I visited Arniston in the southwest Cape some 40 years ago while on honeymoon and was fascinated by the fishermen’s cottages there. I asked one of the homeowners what these local homes were called and he said, “Dis ‘n strooihuis.” Typically they were all Cape reed or swamp reed thatched and I took this to be the reference to strooi (straw).
Not strictly in keeping with the traditional styling, I’ve clad the roof with regular corrugated iron. The veranda is only covered over where furniture would be placed. The pergola area would be covered over with a grapevine (not shown), which seasonally tempers the sun in summer and lets the sun shine through during the winter months, with the shedding of its leaves. I’ve incorporated the dressed sandstone in the plinth of the house, as well as the columns and chimney stack. The random stonework is used elsewhere. This cottage is built to last and is maintenance-free. Hope you like it, Jonno








