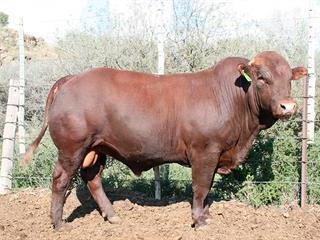I enjoy your column in the Farmer’s Weekly and I hope you can assist me. I intend building a small cottage on 900m² of a north-facing plot on a tight budget.
Dear Jonno,
I enjoy your column in the Farmer’s Weekly and I hope you can assist me. I intend building a small cottage on 900m² of a north-facing plot on a tight budget. It should have two bedrooms, a toilet and shower, open-plan living area and kitchen. If possible, the living room should have a hearth. As I am in the Swartruggens area, slate is readily available. There should also be a veranda in the front and a similar wider one at the back outside the kitchen, which should have space for a barbeque. The cottage should not exceed 70m² and there should be a carport on one side.
A thought was to build this cottage in the form of a big rondavel (similar to your November 2008 design). The structure needs to be cool in the hot summer months. The back of the property will have fruit trees, some vegetables and an outhouse.
Sincerely,
Nobuntu
Hi Nobuntu,
Don’t almost all of us have a tight budget! Thanks for the novel idea of using slate as one of the building materials. Since leaving the caves, humans have constructed shelters and later homes out of materials that were locally available and we should still be doing it! In the layout I’ve given you, I’ve opted for straight walls to augment the building technology. I would suggest using the building method in the Farmer’s Weekly of 26 December. The roof on the sketch is thatched with an overlay of slate, which is cemented on. This is a unique application and has been very successfully employed, as shown in the photo I have sent you. Thatch will keep the cottage cool in summer and the slate will preserve it and limit fire risk. In addition, this type of roof construction should last for generations to come. In passing by Swartruggens, I’ve seen many dead hardwood trees – they are excellent for those veranda posts.
Let me have your response.
Regards,
Jonno








