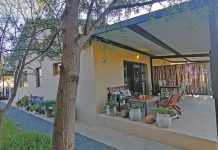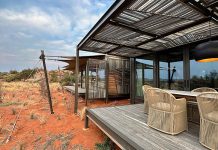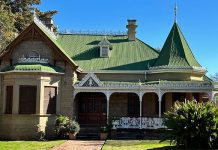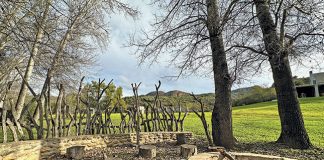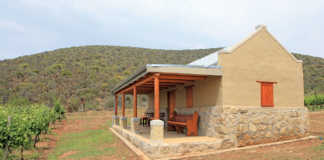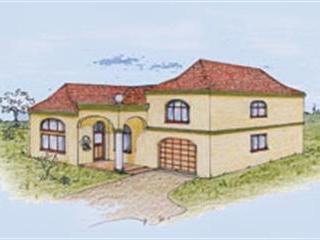
Hi
I refer to your column in the Farmer’s Weekly of 27 January 2012. I would like a single plan of one house with Tuscan-style roofing.
Regards Vuyelwa
Good day Vuyelwa
Thanks for the chat on the phone as to your immediate requirements. The problem would have been trying to create a home along the lines of a Tuscan style with a floor area just a little larger than a double garage. You said subsequent to our chat that I could add a single garage to the layout. What I’ve done in the sketch is to add the garage, but also lengthen and broaden it so that it lends itself to future use or additions.
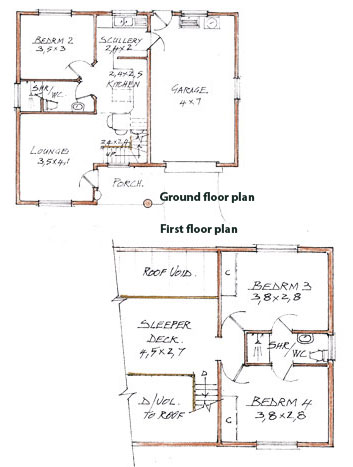
The original layout of the bachelor flat had a stair accessing a sleeper deck in the roof area, so along with that concept, I’ve shown how a further two bedrooms en suite can be created over the wider than usual single garage. With four bedrooms and a sleeper deck, the living area would be a bit of a squeeze, so that garage can also be converted in future to more living space. All this can be phase-built in the future. I have drawn a typical Tuscan home and kept it simple so as to be more cost-effective.
Let me have your further thoughts.
Regards Jonno




