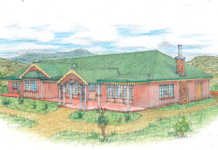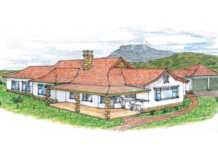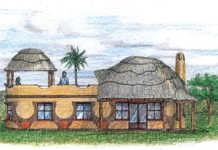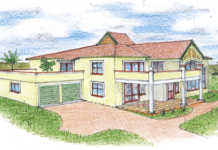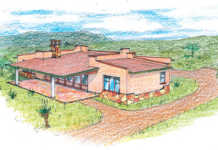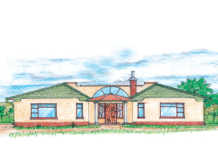Farm shop with food and entertainment
Jonno designs a farm shop that includes a shisa nyama/braai area; an entertainment hall/restaurant, a car wash and filling station.
Building a farm manager’s home in phases
In this instalment of HillbillyHomes, a client requests a design for an affordable, three-bedroom home that is small but comfortable.
A cosy garden hideaway
Avid Farmer's Weekly readers Bashi and his wife want to build a small, thatched rondavel in a quiet corner of their existing property.
A 5-star country accommodation
I was recently called out to a tourist development site in the Cradle of Humankind in North West. The proposed development offers comfort, convenience, and the aesthetics of living in the wild.
A delightful stone cottage
A two-bedroom, two-bathroom stone cottage on a farm in southern Drakensberg.
Renovating a home for a farm manager
A client in Estcourt, KwaZulu-Natal, recently asked me for additions to an existing 6m-diameter thatched bedsit to accommodate a new farm manager and his family.
Pioneer style, modern comfort retirement home
Here is a sketch of a three-bedroom traditional exterior and conventional interior retirement home, with open-plan areas and en-suite bathrooms.
Tuscan-styled home: space, comfort and practicality
A Tuscan-styled three bedroom home design on a farm in the North West.
Adapted Zulu-beehive design
One of our readers from Zambia requested a Zulu-style farmhouse design, with three bedrooms, a kitchen and living room. Here are the sketches.
Double-storey home for two families
I received a request from Daniel, in the Nigel area, for a sketch of a double-storey home to accommodate two families.
A simple yet stylish home
Jonno sketches a rough layout for a simple yet stylish home. The design is cost-effective, which allows for further renovations at a later stage.
An off-grid, private ocean view
Mark and Estelle bought a private development in Port Edward, and with the help of Jonno, require a three-bedroom home facing the ocean.







