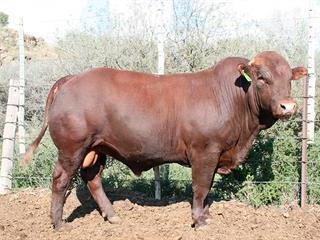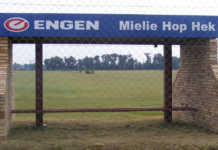Hi Lorian,
Thanks for all the photos of your site at the sea. It certainly helps to conceptualise an appropriate home. I’ve stilted the house as high as would be aesthetically pleasing – about one storey. This should give you a clear view over the dune bush and a view over the sea.
The superstructure of the house will be of lightweight construction. To achieve this, the walling over the wooden stilts and wooden floor will be what’s called stud-walling. It’s composed of regular pine wood framing, which is then clad internally and externally with appropriate boarding. The interior cladding can be any composition – wood or gypsum boards – while externally it can be fibre-cement (previously asbestos) wood-grained planking as is shown, half-log or even corrugated galvanised sheeting as with the Pilgrims Rest pioneer houses. This building method is not necessary cheaper than conventional masonry, but can be very cost-effective if done “self-build”.
I’ll give you all the finer details with your working drawings.
Regards,
Jonno
Hello Jonno,
I bought a beachfront residential property at Kayser’s Beach outside East London. Having seen your stilted cottage design in Farmer’s Weekly of 9 January 2009, I thought this type of home would give me the advantage of being able to look over the coastal dune bush and have a sea view. I’m sending you colour photos of the site looking southeast and seaward, also a rough sketch of the accommodation I’d like to have. It’s very rough, but I’m sure you’ll be able to turn it into something really special.
Looking forward to your super ideas!
All the best,
Lorian








