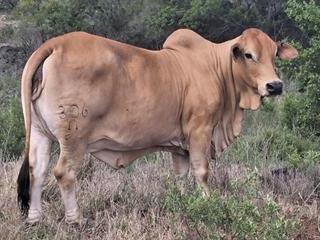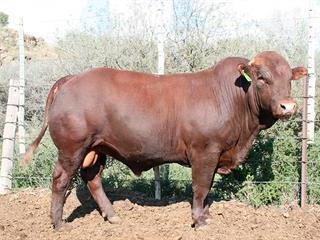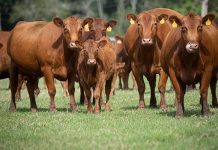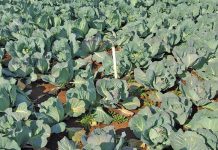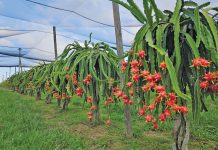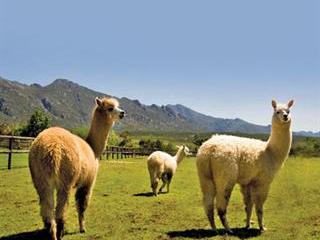Debbie and Collin Stroberg called me
to design their new home on a lakeside in the KwaZulu-Natal Midlands. This is a departure from the usual golf estate developments.
The lake is about 500m wide or more, and extends some 2km into the Karkloof valley. The development caters to boating, fishing, bird watching and water-skiing enthusiasts.
The theme for the development is country-style homes. The architectural guidelines prescribe that the styles can vary to individual tastes. “I don’t want them to look as if they all came out of the same pea-pod,” said Richard, the developer.
The sketch here shows a modern version of a typical farmhouse. Plenty of glass was the requirement. With neighbours only on either side the use of glass within the inner-court allowed for views out over the lake and that essential privacy. The roadside approach elevation, while still modern, conforms to traditional styling.
Verandas are only covered over when essential. The pergola areas allow sunlight to filter through into adjacent rooms to provide some essential passive solar heating during the colder months.
By lowering the floor level of the bedroom wing by 600mm and lifting the main roof by 900mm, and by adding an additional attic floor area over the bedrooms, bedrooms 2 and 3 can be created. Always handy for those extra activities and clutter.
Jonno
Luxury lakeside living
Debbie and Collin Stroberg called Jonno to design their new home on a lakeside in the KwaZulu-Natal Midlans.
Issue date 16 January 2009


