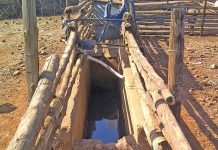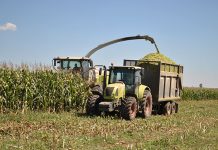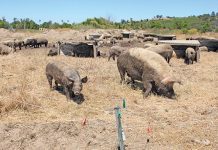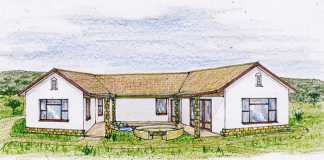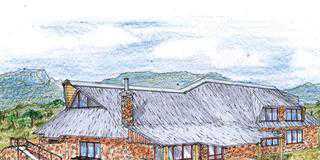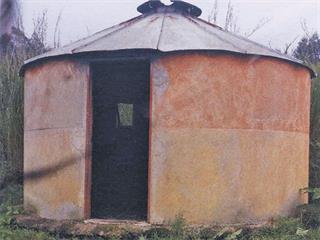
At the time, a group of rondavels adjacent to the estate was being used as accommodation for farm workers. With farming no longer taking place here, these units are currently standing empty.

Dear Pete
I came up with some conversion ideas for the nine rondavels for contract workers in the area. You asked that these units be designed to meet the needs of migrant workers, and that ‘one-star’ or ‘two-star’ facilities would suffice. I believe that the existing rondavel, as shown in the photograph, is a ‘no-star’, so here are my thoughts.
Firstly, all the walls should be increased to at least 2,4m in height. This would necessitate removing the roof. I suggest that any existing roof trusses be re-used, but that the roof overhang be extended to 600mm. The porch roof may also need extension. Another requirement would be to upgrade doors and windows.

As for the accommodation, I suggest two beds. This would allow only a cramped walking area and a very tight toilet/basin area, so en-suite washing/toilet facilities, with an outside shower are therefore a necessary inclusion. I have configured a kitchen complex that would serve the rondavels. Because contract and casual workers will be staying here, I have allowed for separate lockable kitchens so that individuals can store their food safely.

The tin-sheet roofs of the existing rondavels can be overclad with a cement/styrofoam mix and made to look like normal thatching. I will detail the various methods in the final plans.
Regards Jonno







