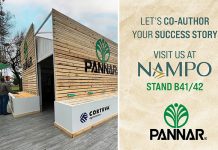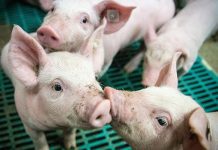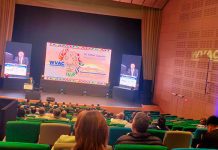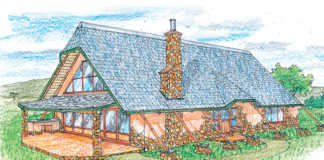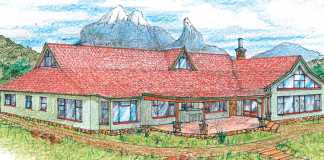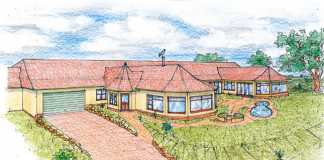Some six months ago they approached me with the idea of constructing development buildings from earth materials such as cob, straw bales, timber, rocks and the like. Each prospective buyer could choose the preferred materials. Then a month ago, the wheels fell off! Being a sectional titled entity, one of the stipulations for registration of the scheme was that all the building units had to be fully pre-planned before registration.
After much collaboration and exchange of ideas, we finally settled on a basic layout that could be refashioned to individual owners’ requirements, but within the peripheral footprint of the U-shaped layout. In this regard, the internal walls could be re-arranged to specific individual requirements.
The U shape, including the covered veranda, is a mirror image from one side to the other and can be arranged to suit; garage position, views, privacy from adjoining neighbors, and prevailing winds.
The bonus in this design and layout is that an attic can be created by raising the outer walls 1m higher than the usual 2,6m. This area can be converted to additional living space as time goes by. Window positions and additional ones in the roof area can also be incorporated, without infringing on the statutes. The perspective shown would face the three koppies in the background. The development also boasts a light aircraft landing strip.








