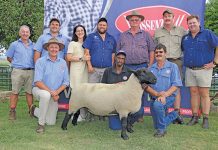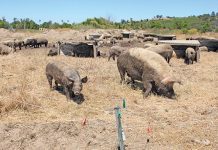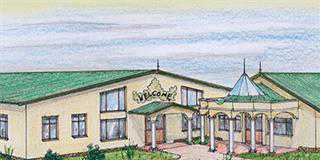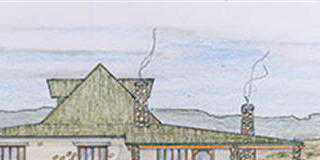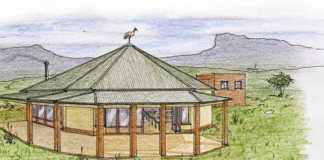
Dear Jonno
We are in the process of buying a farm, and my husband and I saw your sketch of the ‘Peter Pan’ house in Farmer’s Weekly. A quaint little cottage like this is what we’ve dreamed about for years; something unique and homely. I’ll contact you later to discuss what we would like to change and add on.
Regards
Yolande

First Floor Plan
63m2 + Deck

Ground floor plan
71m2 + balcony and entrance porch
Dear Yolande
Thanks for the phone call and the explanation for the conversion of the ‘Peter Pan’-style house. Adding a further storey of two bedrooms was the easy part, but fitting in the stairwell and entrance hall required some rearrangement of the rooms. The kitchen needed a scullery added, and the off-the-bathroom deck above was a bonus area that I converted into an outside shower.
You asked me to leave the garages below the house for tools and equipment, and said that you would have a separate garage at the front of the house, on the side of the entrance porch. Please send me the topography details of your chosen site, as well as further amendments to the house’s layout.
Regards
Jonno









