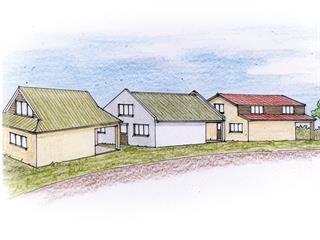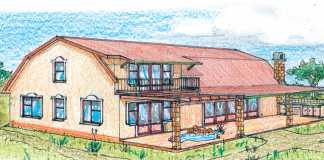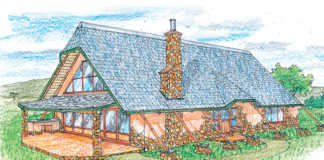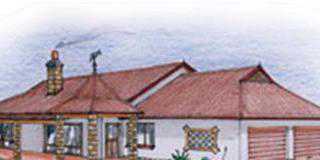
Hi Jonno,
I have just secured a stand in one of the towns in Zimbabwe. The size of the stand is 140m2 (14m x 10m). Council bylaws stipulate that there should be a space of a metre at the back and sides of the stand, with three metres left in the front. The desired plan should include three bedrooms a dining room and a lounge.
I was impressed by your article Birdwatcher by day, hunter by night from a Farmer’s weekly of November 2006.
I will be grateful if you can send me a range of plans to choose from.
Best regards, Isaac Banda
Hi Isaac,
Thanks for your brief on your requirements for your new house. You refer to the cottage in the Farmer’s Weekly edition of 17 November 2006. That cottage was a thatched roof single bedroom and would have had building bylaw problems being on a small site in the township.
South African fire bylaws require that thatch roof buildings be a minimum of 4m from all common boundaries. That would limit the size of your house drastically. As regards sending you a range of sketch plans to choose from, I really don’t have any 3 bedroom units that would fit onto the proverbial “postage stamp”, so I’ve designed something especially for you.
Even getting three bedrooms and the living area into 80m² (8m x 10m), would reduce the rooms to something very tight and uncomfortable; so I’ve gone up into the roof space. In the sketch I’ve shown 3 of many different roof designs over the same floor layouts that would compliment an attic floor addition.
I also thought, where would you park your car? So I’ve included a dual purpose porch.
Send me your phone number, in case we need to chat about the options.
Regards,
Jonno













