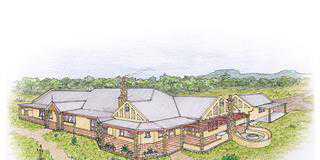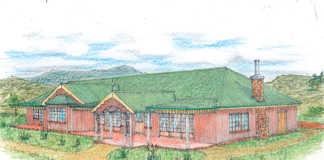Dear Jonno
I’m a regular reader of Farmer’s Weekly, and am also intrigued by all the different home styles you devise. I am recently widowed and live in a large farmhouse of 350m². I am looking to relocate to something much smaller in the town of Howick close by. The site I’ve made an offer on is roughly 30m x 45m and fairly flat.

The home I would like to build is small but comfortable, with an open living area and three bedrooms. The third bedroom will be located in the attic roof area. This will be where I do all my crafts.
Most importantly, I would like the house to be fairly contemporary in styling, so when the time comes it can be sold to a prospective city dweller.
I’ll leave it up to you, Jonno, to come up with something unique.
All the best
Erika

Dear Erika
Thank you for the kind words and the opportunity to be of service. Here then is a layout and visual concept of a home with that ‘townie’ appeal you seek. You will require garaging. This can be located according to site approach and so forth. The house shown can be flipped left-to- right and positioned accordingly.
The attic area, shown shaded in brown, can be used as a bedroom and/ or activities room. A bathroom could possibly be added at the rear. Despite the contemporary styling of the home, it can still be built cost-effectively.
Lastly, if you require a bath instead of the shower shown, I can easily adjust the plan.
Kind regards
Jonno













