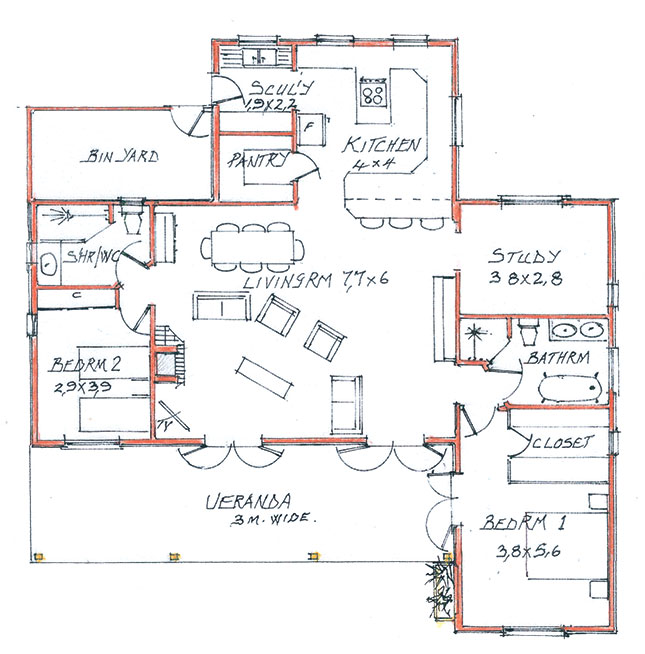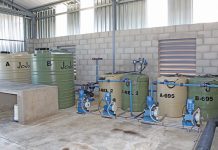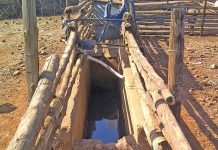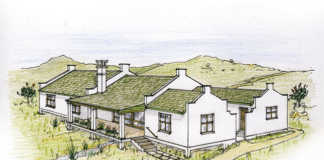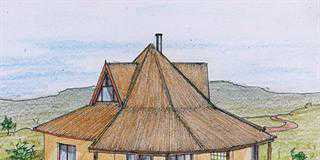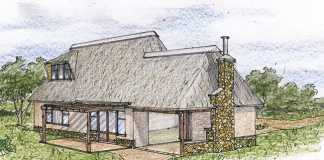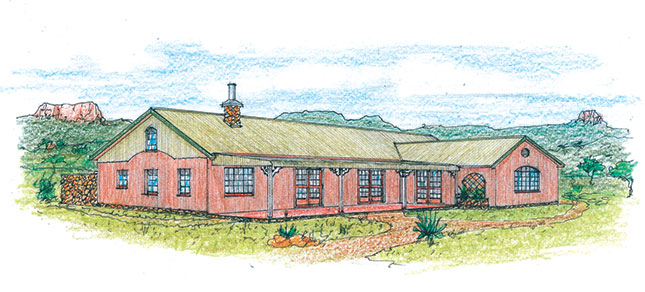
Dear Jonno
We want to build a period corrugated iron house on our farm, more or less according to the plans I have attached.
The land on which it will be constructed is level, and we want to build it on a concrete slab with a finish of broken sandstone pieces around the edge (this is freely available on the property).
We look forward to hearing from you.
Kind regards
Lynette
Dear Lynette
Thanks for the request and basic CAD layout of your traditional home to be built in Fouriesburg. The elevations sent depict a gable-ended roof on all sides.
These gables are sometimes substituted for the traditional hip- roof ends. I’m attaching some photographs of the typical style of the day – a rendition of the ‘wood and iron’ homes of yesteryear.
You will note that the roof styles are a mixed bag. Please let me know what your preference is so that I can include it in your final working drawings.
I have had previous requests for this style of home, and have a unique construction method, by which the inner and outer walls consist of brick-work, with corrugated metal sheet cladding applied to the outer walls only. I will provide details in your final plans.
As shown in the pictures you have sent, many decorative features can be added to the external facades. Also attached is a schedule of window styles. Vertical sash opening windows were the choice of the day.
While your sketched layout did not include wall thicknesses, the room sizes shown take the walls into account. You may wish to add them to the room sizes.
Kind regards
Jonno

