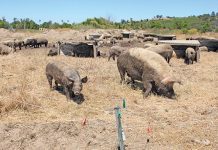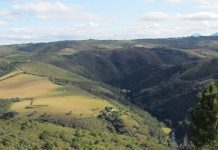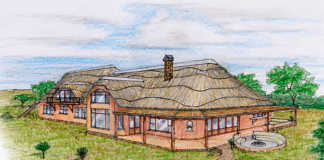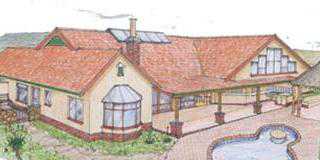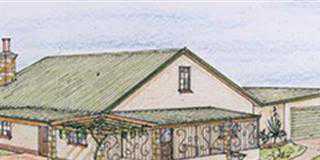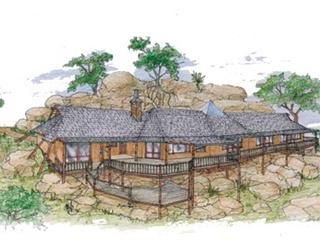
Pertinent to the development was that it must be totally eco-friendly by way of its construction materials and the provision of in-house water and electricity.
Thatch roofing was not the preferred roof covering, so it was substituted with a mock-thatch tile made of fibre-cement. The walls would be earth-coloured pigmented cement plaster (minimal upkeep), over terracotta bricks, (thermal-friendly). The suspended decks would be of mock-wood planking, made from reclaimed waste plastic. Even the doors and windows are made from the waste plastic (no upkeep required).
.jpg)
The roof tiles would eventually be covered with green lichen, much the same as the rocks on the koppie. There are also more trees on the outcrop than shown in the sketch, so much so, that it might be difficult to find the house one day!
Jonno








