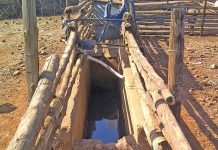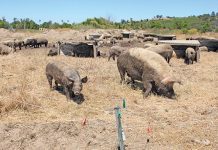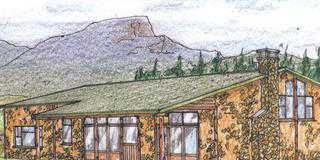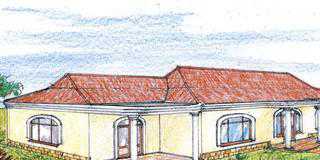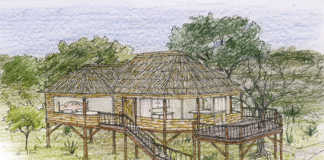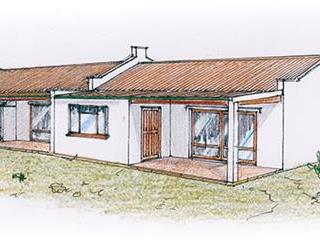
Dear Jonno
We are currently planning our farming ventures in the Karoo. To secure income for the capitalisation of these activities, we entered into an agreement with a foreign investor/developer for a wind-farm facility. For the next six to eight years, accommodation will be required for about 30 engineers. We therefore want to set up a guesthouse facility.
The facility, to be built on a fairly flat area close to the farm dam, must have 14 en suite bedrooms. There should be an open-plan area for communal dining, a lounge with its own guest toilet and bathroom, and a separate kitchen with pantry.
Each bedroom must include:
- A separate bedroom;
- A bathroom with bath, shower and basin;
- Open-plan area for a kitchenette, table area for private dining/work space, and a lounge;
- Veranda overlooking the farm.
This is similar to your design in the Farmer’s Weekly edition of 5 June. The open-plan area, as well as providing for communal dining, will serve as an alternate area (away from the main site offices) for small group work/planning/meeting activities with visiting service providers. It should open up onto a veranda overlooking the farm or dam.
The kitchen should have sufficient space for catering and cooking equipment to prepare meals for up to 30 people.
Your further specialist advice would be of great help.
I have attached a Google Maps file to give you an idea of our location.
Please contact me with your questions.
Regards
Ralph

Greetings Ralph,
Thanks for the unique enquiry. I say unique, because it caters for an accommodation complex that would serve a variety of occupants. Apart from the communal facility, the personal accommodation needs must be incorporated. There is plenty to consider, such as: space for a single individual or a couple; senior or junior facilities, i.e. a workroom/study; separate sitting room and bedroom, or combined bedsitter, and privacy for family or visitors. Then there is the cost of construction and letting affordability, among much else.
Shown here are a small range of accommodation units that can suit various requirements. My thinking is that there should be individual clusters of the same unit to serve different groups of workers. Also to be taken into consideration are the views and functional aspects, as most of the workers will be there on a permanent basis.
The styling shown is that of basic and cost-effective construction, with a touch of the past. Lots to think about, Ralph! A site visit is the way to go, I think. When you have consolidated your thoughts, give me a call to make further arrangements.
Best regards
Jonno







