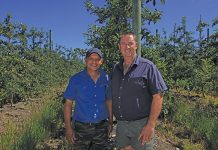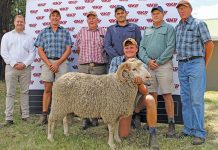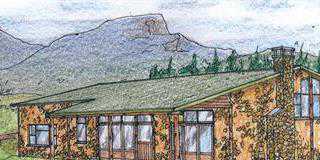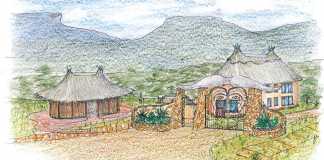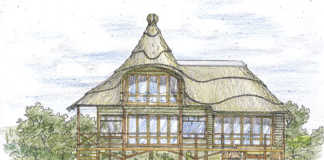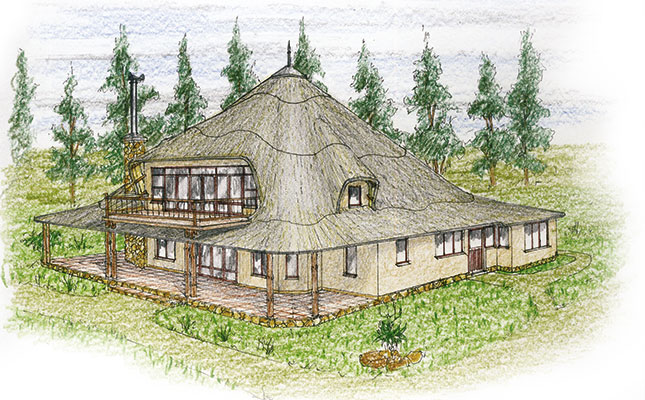
Dear Jonno
We want to build a new house on a farm that is partially under commercial forests, eucalyptus and pine. You will observe that the site we have chosen is between two plantation compartments. The main attraction, however, is a big wild fig tree.
The eucalyptus trees will be thinned in the near future to create a firebreak, as well as being used for roofing timber. We want a thatched roof as it will blend in with the surrounding plantations and we have always admired this kind of structure, notwithstanding the fire threat and maintenance.
On the same property, we run a commercial stone quarry, one of the products being a yellow/beige sandstone. We would like this to be incorporated in the design but not to be too overbearing. The development will consist of the main house and outbuildings comprising a studio/double garage and a small workshop for woodworking as a hobby. The main building should be in the region of 200m2 (excluding the double-volume upstairs lounge).
The studio/garage/workshop/laundry must be about 100m2.
A prepared floor plan is attached.
Kind regards, Roy
Greetings Roy and family
Thanks for the descriptive requirements for your new home. This was quite a challenge – for structural, aesthetic and functional reasons – but here is a layout and perspective as close as I could design to your rough layout. Unfortunately, I had to encroach on the one veranda side to accommodate kitchen/scullery and stairs to the upstairs lounge. The one en-suite couldn’t fit in, so I placed it across the passage.
It would get its light and ventilation via a ‘sun-tube’. This bathroom can also be used for visitors. The entrance hall toilet can then be incorporated into your en-suite bathroom. Your shower and Jacuzzi can be larger if you wish, as in a private courtyard area. The roof has a 40° to 45° pitch, with the veranda roofs junctioning in at 15°. This is not proper thatching code, but a 15° pitch can be covered with a bidim-cement waterproofing and made to look like thatch. This information will be supplied with your final plans.
I’ll be sending you your outbuilding sketches soon. Please make any alterations and I’ll amend where necessary; or give me a call to compare ideas.
Thank you in anticipation.
Best regards, Jonno







