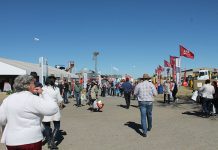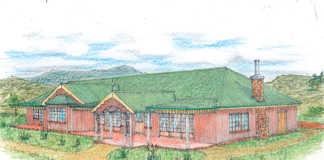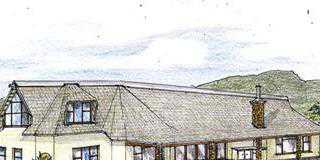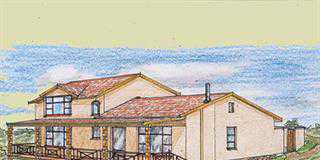The site is not particularly steep. I would like a house that is north-facing, overlooking the valley but with a 180° view to the east and west. A driveway would probably come in from the south-east or south-west but that’s open to discussion. The house will be fairly simply built – bricks on a rock foundation. Roofing will be some sort of tile or coloured metal sheeting.
These are my ideas for the house: a double-storey with the top floor being the ‘private’ part of the house. I need a master bedroom with walk-in cupboard and en suite bathroom with room for a large shower, bath etc. Ideally, the bedroom would have large windows. Adjoining it would be a lounge and adjoining that a spacious study, also north-facing with large windows. I’m not convinced of it, but perhaps a veranda/deck for the top floor would be a good addition.

Ground floor
170m2 + veranda + entrance porch + braai
Then the lounge could open out to the veranda/deck. In my mind the study is on the west side of the building, the lounge in the middle and the master bedroom on the east, all facing north but I would be very interested to see if you have any other ideas. The site is at quite high altitude and so a fireplace in the lounge would be a nice addition. The bottom floor would be the more ‘public’ area. The main idea here is to entertain larger groups of people and to be open when necessary but not fixed so that it is vacuous when empty.
I would like to be able to ‘live’ outside as much as possible when it’s sunny so ideally the veranda would have space for an outside dining area as well as a large built-in barbecue. I would like the kitchen to be an open-plan feature of the bottom floor. I would also like a bar that is accessible to the outside barbecue area. A fireplace would also be a good feature in the lounge.
Thank you
Adrian

First floor
155m2 + deck
Adrian,
As this is quite a comprehensive description of your home, my reply is all in the sketches. If a guest room en suite is required as you mentioned in a further telephone conversation, the garage can be converted to that and the garage can be built separately close to the kitchen.
Jonno













