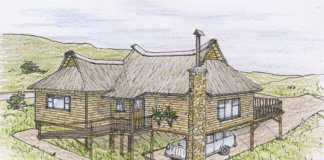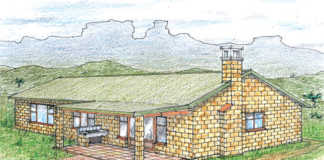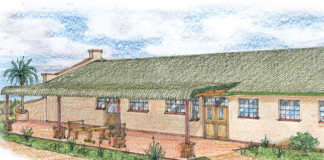Author John Smith,
better known as Jonno,
can be contacted at
Hillbilly Homes,
PO Box 255, Estcourt 3310,
tel (036) 352 3178,
fax 088 036 352 3178,
cell 082 412 4459 or
e-mail [email protected].
Please provide details of the proposed development and any building materials to which you have access.
Hi Jonno,
A young bachelor friend of mine has recently bought a small piece of land that shares an equipped borehole with a close neighbour. He needs to erect a water tower and thought that he could combine this with a secure lock-up-and-go, bed-sitter-type weekend/holiday accommodation – one that’s totally Eskom-free!The attached medieval “keep” gives you the idea. Building material would be semi-face brick with triple footings and lots of brick force on the way up.
The bedroom floor would be a mixture of cement, sand and vermiculite on supported steel to keep the weight down, but the top floor would be full-on supported reinforced concrete about 200mm thick.
Does this seem viable to you?
Best regards and many thanks, Louis
Hi Louis,
Thanks for your detailed description of the living and structural requirements of the “keep” you intend building. A keep, defined as the strongest part of a castle, is still relevant today. The solar panels on the roof are a prime attraction, though I don’t have any solution for keeping the thieves at bay.
I’m trying to accommodate all the functions within the very restricted room sizes, and the staircases took up essential usable space. The staircases shown are ones that I’ve labeled “stagger-stairs”.
They take up half the space of a normal staircase, and conform to exactly how we all walk up a stair, left-right, left-right on alternate treads. The doors
are steel plates, secured into the wall masonry. I’ve also included a let-down balcony with removable balustrades. This balcony and the tilt up canopy are also metal sheeting, which can be secured from the inside room when not required. Anyone looking at this ‘keep’ will certainly have some different ideas about its arrangement, and I’ve also improved on your rough sketches. Let me have your thoughts and I’ll adjust where necessary. The final working drawings will need to be qualified by a registered structural engineer. They carry the professional indemnity, in case it all falls down.
Regards, Jonno













