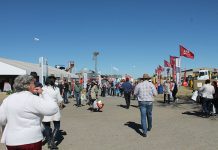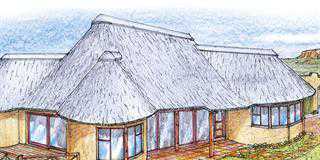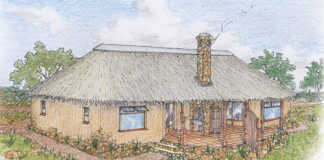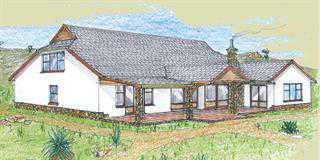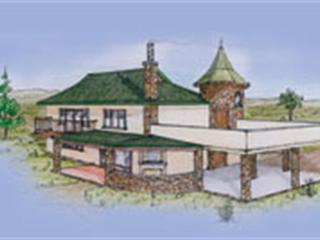
Dear Jonno
Wow, you amazed me with your Tuscany creation! Maybe you can help me with a very unusual farm design. My sister is developing an eco estate on a farm in Mpumalanga and only natural farm-style houses may be built. Solar energy and gas stoves will be the only source of power.
I have a lot of natural stone and wood for the upper deck, but the builder informed me the stone walls must be 750mm wide. However, wooden walls may be used in the upper deck. The house will have wooden floors on the ground and first floor and may be around 150m2. I would like to have a double carport in the courtyard instead of an enclosed garage, because maybe I could use it as a braai area.
My biggest problem is that I love the sun in a house and dislike small, dark, cold bedrooms in a stone house. I am also concerned that the bathrooms on the wooden deck may damage the wooden floors. The house also requires a water tower on the third floor. For extra security, the upper bedrooms must be a separate section that can be locked off from the house. Please help.
Regards, Tina
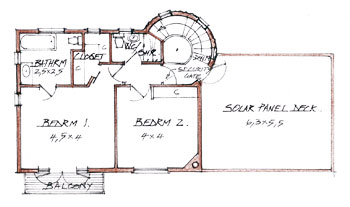
First floor plan: 65m2 + deck & balcony
Hi Tina,
Thanks for the compliments and your detailed description of your new home requirements. If I had your contact numbers, I’d have called to find out a bit more; but I’ve configured a layout that I think would suit your requirements. The site to be built on would influence the specific layout, (views, orientation to sun, etc). I assumed that it would be a two- or three-bedroom home at 150m2. If additional bedrooms
are required, they can easily be accommodated over the carport deck. That deck is a concrete slab on six stone columns. The slab can work out cheaper than a regular wood and metal sheeting roof, and can serve a multitude of other purposes, other than for solar panels.
The water tank can be a 2m3 or 3m3 – not too big and heavy. It can be topped up automatically during the day with a
solar panel pump. The stone walls need only be 200mm wide. I’ll detail how in your final working drawings. For this house, you will need an engineer’s input for all structural work, (the tank in the tower, etc).
Let me have your contact numbers and I’ll explain more.
Regards, Jonno
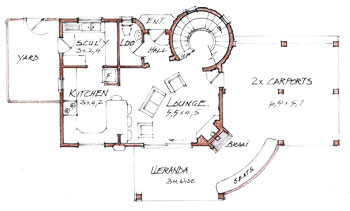
Ground floor plan: 65m2 + carports & veranda










