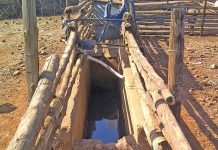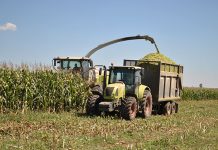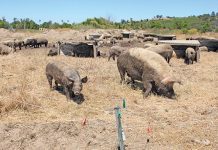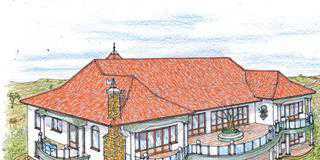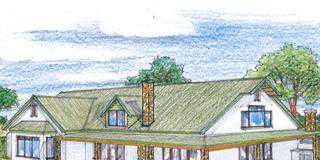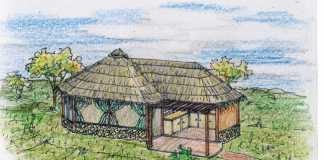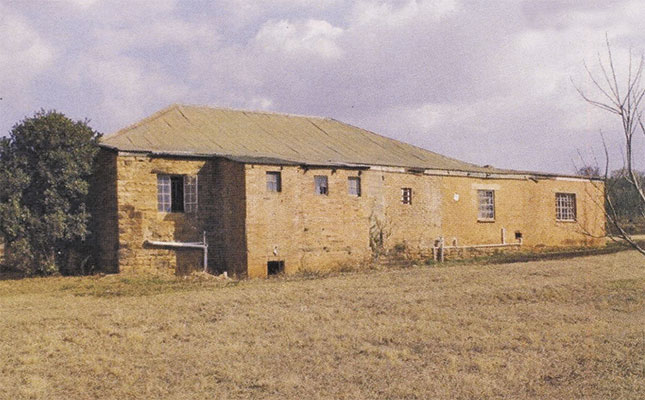
As time progressed, the hall was transformed with added-on facilities to suit the usage of the day. Needless to say, the add-ons were unaesthetic.With the hall now simply a farm storage shed, the reader asked for it to be returned to its original structure and coverted to a three-bedroom family home. This would require demolishing all the added-on rooms and lean-to sheds and verandas.
I conducted an on-site visit to compare ideas on its envisaged conversion to a dwelling. Shown on the sketch layout in red are the new internal walling configurations.

Floor plan: 195m2 + carport & veranda/porches
The surrounding slabs where the existing rooms will be demolished have been converted into a veranda and porches. The carports and back porch will also be upgraded and kept. Importantly, this being a national heritage building more than 60 years old, the windows and doors must remain as they are. There will be plenty of re-usable bricks with which to build all the internal new walls.
Best regards
Jonno

The refurbished farm hall







