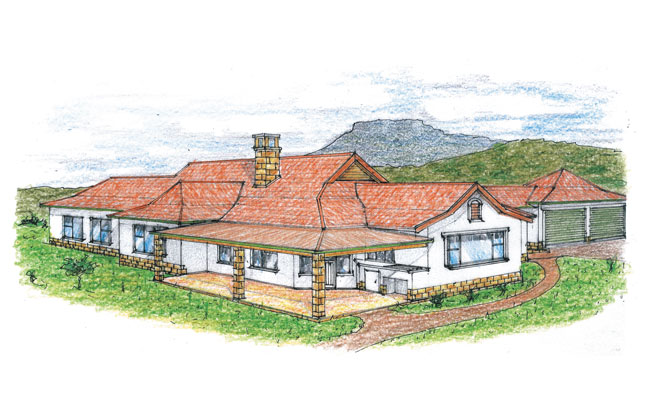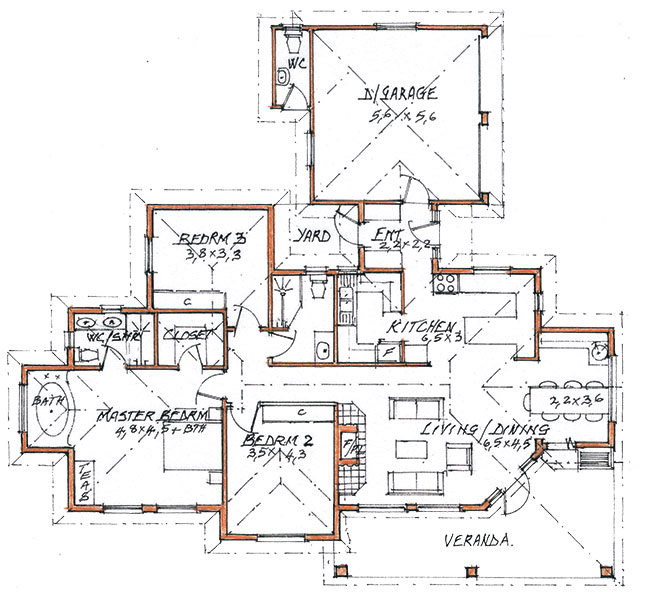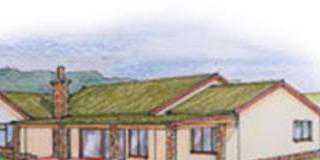
Dear Jonno,
We would like you to design a modern, Tuscan-styled, three-bedroom home to be built on our farm in North West. We’ve sent a photograph of the style we’re looking for.
The house should have an open-plan living area, and the main bedroom should include some additional living space.
The site chosen is north-facing and fairly level.
We can’t wait to see what you come up with.
Kind regards,
Dave and Celia

Dear Dave and Celia,
Thank you for the request and the photograph. The layout that I’ve designed is for a regular-sized, three-bedroom home that incorporates all the extras you asked for. The roof is an improvisation of the Tuscan style as shown in the picture you sent.
The plan above includes an over-print showing the hips, valleys, ridges and kinks in the roof. For this design, it is definitely necessary to have the roof trusses made up by a professional manufacturer.
The layout shows the open-plan living/dining and kitchen areas. The dining area could also double as a pub, while I have included an area in the main bedroom that could be used as a sun nook for morning tea.
All in all, this is a functional and comfortable home. Let me have your further thoughts.
Kind regards,
Jonno












