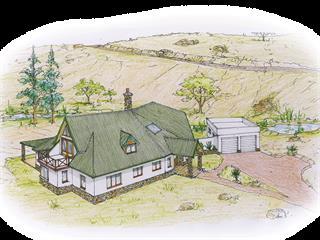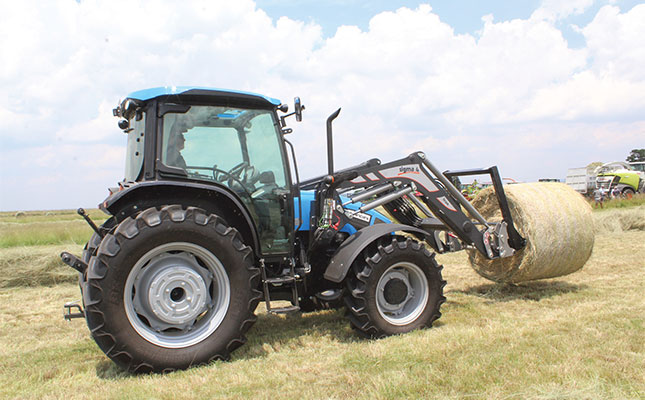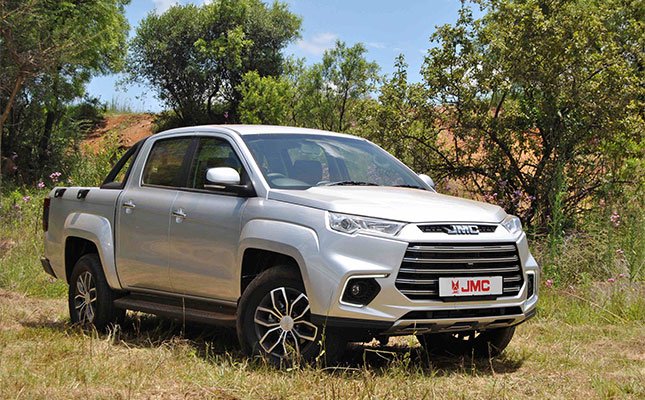
Greetings Rob,
Thanks for the invite to see the site and discuss the new house for your son.I know that you said it should be kept under 150m² for a three-bedroom house, but you also said you did not want “pokey” rooms.
The sketch is of a house with average-sized rooms. It wastes a bit of space on the spacious entrance foyer and the staircase, but it’s a beautiful home to compliment the equally beautiful chosen site. Of the many old farm houses I’ve visited, the owners always run out of space and enclose verandas or other available nooks.In this layout I’ve made provision for that future development – the upstairs bedroom. This can be an area set aside in the construction process.
I thought that, while the family is young, the youngsters need to be close to the parents. The ground-level bedrooms would serve that need. As the kids grow up and become independent, the parents can then finish off the attic bedrooms and relocate up there.As for the layout, the entrance of the house is on the wind side, but there is a little escape corner at the back of the garage, so you can enjoy the afternoon sun without the wind in your face.Give me your thoughts and I’ll adjust where necessary.
Jonno













