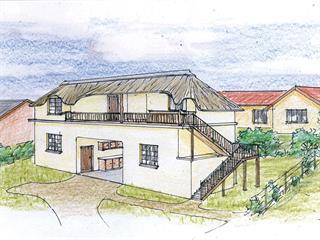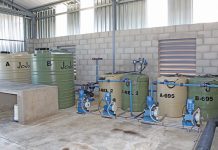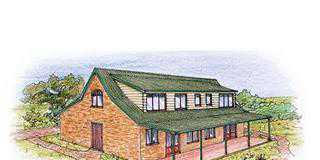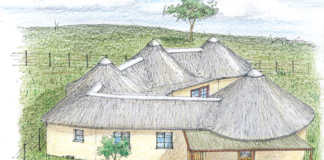
Dear Jonno
I have been reading your column in Farmer’s Weekly for a long time and have attached a rough floor plan for a structure we intend building. Space is limited as we live in town. We want to build a structure which has a workshop and storage facilities on the ground floor and an open-air thatched area on top. This rooftop area should consist of an open balcony, a small bar, a braai or fire pit area and one enclosed room to serve as an office.
We also want to include a bathroom, as well as a sink and food preparation area. The rooftop area must be 6m high so that we can have a view of the highway about 1km away. It will also have to be raised on concrete beams and must fit within the allocated area. We would really welcome your input on this rough plan so that we can avoid any confusion when we discuss the construction with the builders and contractors.
Kind regards
Abantu



Dear Abuntu
Thanks for the rough sketch and outline of your needs. I have kept to your suggested sizes for the ground level rooms and open-air area. One of the problems you face is the access stairs needed for the rooftop area. Can the stairs be placed on the side of the building, given your limited space?
A ramp can be incorporated to reduce the number of steps and the overall width of the building. Furthermore, there may be a height restriction in your area in terms of town planning regulations. Then there is also the issue of creating another living unit on your site by way of the kitchen and bathroom facilities. You will have to check whether all this is in order with your local town planning authority. If all is permissible, the building’s composition can keep you busy in the workshop and relaxed in the entertainment area above.
I’ll wait to hear from you and best of luck.
Jonno













