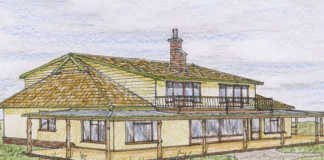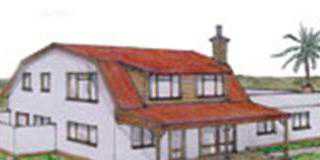
Dear Jonno
I live in Zimbabwe and only buy Farmer’s Weekly when it is available. I need your help because I am not sure that my design is the best for my novel idea, but have attached a copy of what a layman can quickly come up with. Available to us is a concentric building space that can accommodate a circular house of a 6m radius. Any other shape would not use the space effectively. We have decided on an octagonal structure because it is easier to furnish compared with a circular one. We also have farm bricks and treated timbers to use for each of the corners to support the roof.
READ:Basic infrastructure for small-scale pig farming
We would love to have a central inner living room, part of which can be used as a dining area. Could you design the other room arrangements differently, if possible? What we would love to have is a master bedroom and bathroom with a shower, bath and toilet. We would also love to have a guest toilet and bathroom with a bath and shower, a kitchen and possibly a study and bedrooms to fill the remaining space.
Since the inner room is likely to be dark, the roof should allow for enough light. This roof should be in two, with the lower part covering the inner octagonal structure. We wouldn’t like any waste of the garage, veranda or octagonal segment, if possible.
Kind regards, Felix

Floor plan 132m2 + attic area
Greetings Felix
Thanks for the challenge in configuring your octagonal home. Most of the plumbing fitments are located at the rear of the house. The en-suite to bedrooms two and three can be that, or built-in-cupboards. You said no verandas but with a quaint home like this, an entrance porch at least, would complement the aesthetics.
The roof, which will give the octagonal its character, can be any of a dozen or more styles and materials. A thatch roof would complement the styling and provide thermal control. I’ve shown the roof covering of cement or fibre-cement mock-thatch tiles. This can be underlaid with Spanish reed or thatching grass, giving the house an earthy, comforting feel.
The windowed top-hat roof would allow for sufficient central daylight to filter in, and just in case more space is required internally, the dotted deck area over the kitchen and bathrooms can be an added bonus. The construction of the roof is a specialised application that will be detailed in your working drawings. Let me know once you have digested the concept.
Jonno
This article was originally published in the 12 April 2013 issue of Farmer’s Weekly.













