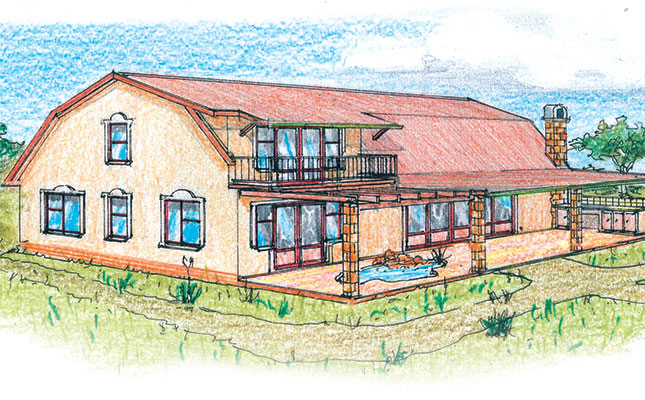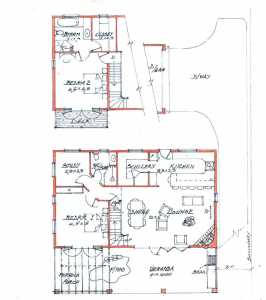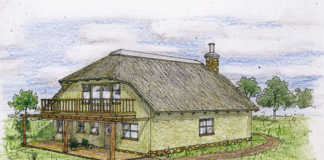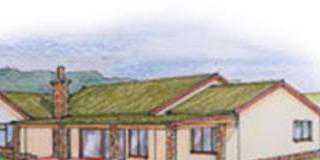
Dear Jonno
We would really like your help. We plan to semi-retire in the Eastern Cape on the coast. We have lived and worked in a bushveld/farming environment our whole lives, and relocating to even a small coastal town is daunting.
Bearing this in mind, what style of home would you suggest on a plot of about 800m2?
We would be happy with a two-bedroom, open-plan type of house with an office or study. It should have as large a veranda as possible, with the garden flowing into the house.
Although we would like to build a genuine log house, our bank balance does not allow for that. But what about a Quaker barn-style home?
The main bedroom could be on a mezzanine floor, and the rest of the house downstairs. This would be spacious due to the high roof.
We plan to be off the grid, and want to harvest rainwater and use grey water in the garden.
We would appreciate your help with our plans.
Kind regards
Stuart
Dear Stuart
Thank you for your valued enquiry. I’ve designed hundreds of retirement cottages, each quite different from the others.
Using bricks or cement blocks is definitely cheaper than building out of wooden logs. I have shown a regular brick/block-built house in the sketch above.
Even Quaker-style roofs can vary in shape, as shown is the mansard roof above. This will provide the maximum attic space and should not cost more than a regular 45° pitched roof.
The two bedrooms – on the ground floor and upstairs – can serve as the main bedrooms. As one gets older, climbing the stairs becomes a problem. My wife and I can attest to this; she has had two hip replacements and a knee replacement!
All in all, the sketch above is a highly functional layout with as much space as possible. It has an open-plan living area with a large window on the gable end-side of this. It also has an open-beam roof.
This layout fits well into a 20m-wide site, with a comfortable 3m space on either side. Let me know the width of your site.
Thank for your various style ideas.
Regards
Jonno














