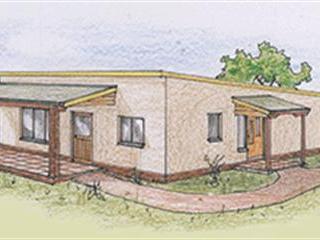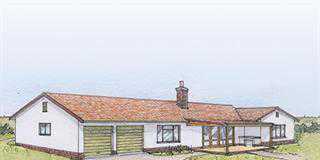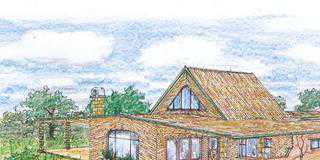
I explained that most rural small homes were simply built without any formal planning or working drawings. So I was responding to requests for those upmarket homes from a broader farming community out there, but I would like to be of service to everyone.Makwati requires a basic two-bedroom house, with one shower and a separate toilet. Plus a basic kitchen with a lounge-cum-dining room, and a veranda. So going back to basics, here is a sketch layout with a multitude of options.
The layout is of moderate room sizes, yet still highly functional. As a starter-home it lends itself to further additions and extensions. A third en-suite bedroom can be added to the blank dotted wall on the left. The future en-suite can be brought forward and a laundry created where the toilet and shower are now shown. In the main perspective of the house, I’ve shown a roof that is of simple construction and where metal sheeting is used, with a low 5° pitch; good for rainwater run-off. Sketches ‘A’ to ‘D’ use the same basic layout, with other roof variations.

First floor plan
82m2 + veranda
Future extension 36m2
In ‘A’, a further two attic bedrooms with a toilet and shower can be created. A stairway to the attic can be positioned where the dining table is shown. In ‘B’, a single en-suite can similarly be located. In ‘C’ it is the conventional hip-roof and in ‘D’ the easy-to-erect dual-pitched gable ended roof. When you’ve had a good look at all the options, Makwati, give me a call and I’ll adjust where necessary.

Jonno













