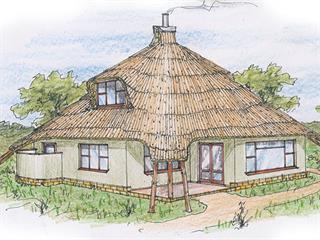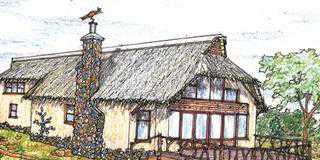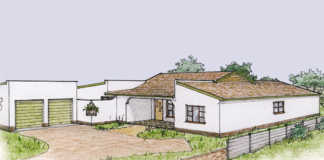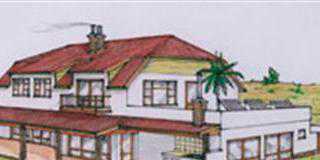
Every now and again, however, I receive a request for a design that is more contemporary from someone who wants to build in a city or town. Yes, that is possible. All you need is to perhaps email a picture of a style that has taken your fancy.
There are a few factors that should be taken into consideration:
- Orientation to views and sunshine;
- On-site approach to the home for driveways;
- Construction materials locally available or per hardware merchants;
- Sizes of usable spaces in the home;
- Off-grid possibilities and thermal-friendly considerations;
- The styling that would suit both your preferences and pocket.

The sketches here show a cost-effective layout design that can change into 50 or more styles. The traditional one is of a thatch styling but with log quarterings used as a top-roof covering over a thatched underlay ceiling.The contemporary style shows one of many possibilities for the same floor layout plan. In both designs, a real possibility of creating two more attic bedrooms with a bathroom in the bonus roof area is also shown.
I wish to thank Farmer’s Weekly readers for their support and compliments over the past 15 years of Hillbilly Homes articles featured. A phone call to discuss all your preferences, together with your emailed ideas, always gets the best results.
A well-built home is one of the best investments you will ever make.
Jonno













