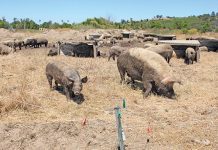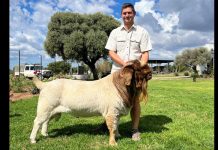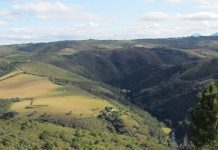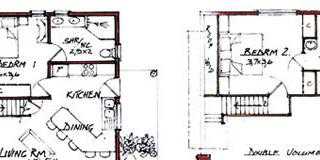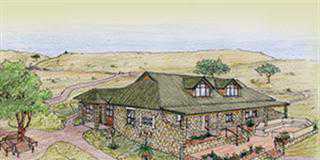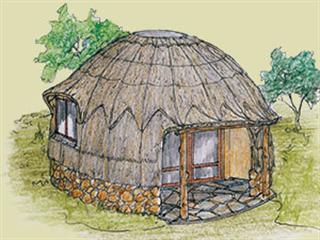
It comprised a restaurant, lapa/bar, dance area and eight sleeper units. The existing units are the same diameter as shown in the sketch, but serving as a double unit. Phangisile asked for something a bit more up-market, as she has turned away prospective clients, due to their wanting something more luxurious.

The units are next to a river, with beautiful indigenous surroundings, so they certainly warrant what she had in mind. Shown here are units of the typical Zulu ‘beehive’ design, but with added contemporary flair, an en suite bedsitter with a small tea/snacks facility and porch to enjoy the surroundings. Plan ‘B’ of the two units indicates a stair to a sleeper deck above the bedroom area. Phangisile needed 10 more units; these are sure to cater to her future equirements.

Plan B 42m² + sleeper deck








