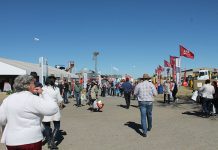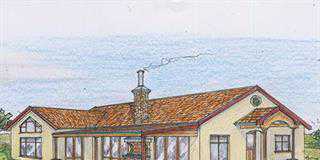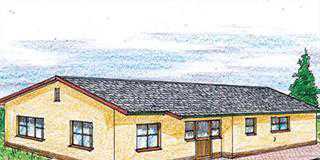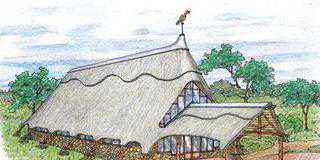I received a call from Makubani in the Muden area of KZN, not too far from where I live (Estcourt), so I visited him to see what he had in mind in terms of development.
There were three existing rondavels, two were in close proximity to each other. The one was a metre lower than the other, but needed to be incorporated with the new living area one storey higher.
Platforms had been carved out of solid layered sandstone, on which the rondavels and driveways were positioned. Adding on to the existing rondavels was going to be a real jigsaw puzzle.
The sketch layout shows the upper level, also founded on solid rock. The superimposed dotted lines indicate the basement walls to be constructed; allowing for a carport and an entrance hall/stairwell.
Combining the existing roofs into the new additions is going to be a specific application, the details of which will be revealed in the working drawings. I’ve also indicated some ethnic Zulu designs on the rondavel’s outer walls, but I’ll leave the specifics to those who know better.
I emailed this sketch to Makubani, and he phoned back, highly delighted.
Jonno
Author John Smith, better known as Jonno, can be contacted at Hillbilly Homes, PO Box 255, Estcourt 3310, tel 036 352 3178, fax 088 036 352 3178, cell 082 412 4459 or email [email protected]. Please provide details of the proposed development and any building material you have access to.













