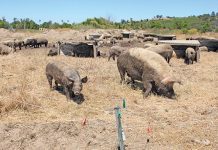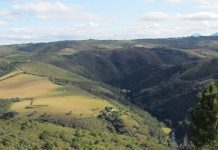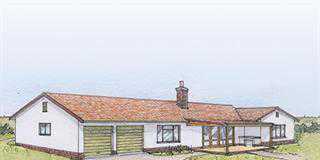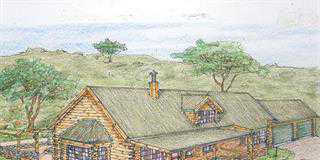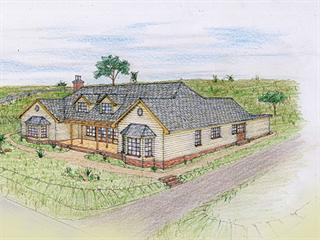
Dear Mel and Greig
I have included the back porch in the living room area. This has increased the roof span and somewhat changed the aesthetics at the rear of the house. It has also created a more cost-effective design than the two-gabled projections you sent. The back of the house has been semi-sunk by creating a platform on the sloping site. As a result, the rear does not require a feature roof like the front. The attic room is also larger.
The walls of the house can be of wood-frame or brickwork. The outer walls can be double skin with common bricks, then plastered to look like ship- lapped planking. This method should be much more cost-effective.
Best regards, Jonno









