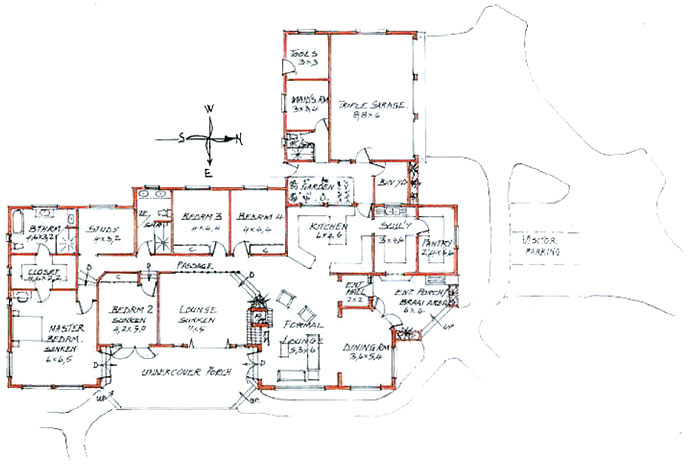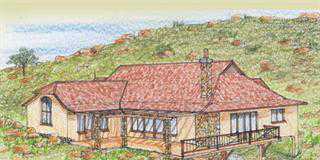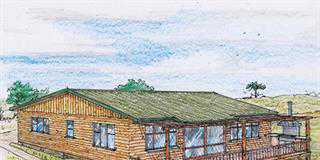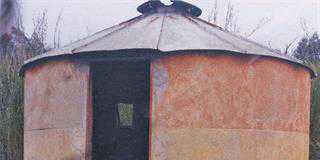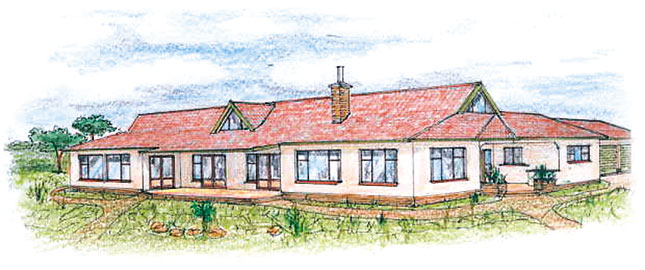
Dear Jonno
I live in Zimbabwe and would like you to design a house for me. As the house will be built on a farm, space is not a problem.
Specifications
I require two lounges, the first of which must be sunken. The second lounge must allow for a lot of sunlight, and must be well-ventilated with big sliding doors leading outside. I would also like a fireplace in one of the lounges, and a separate dining room. The kitchen must be spacious, and include a pantry. I also want an entrance hall and a patio.
I require four bedrooms. The master bedroom must be sunken and spacious, with large double doors and a big sliding door leading out onto the veranda. This bedroom must have plenty of sunlight, a walk-in closet and an en-suite bathroom. The second bedroom must be a minimum of 20m2 and sunken, and must have large double doors, while the remaining two bedrooms must be a minimum of 16m2 each.
I need a garage with space for three vehicles, and staff quarters.
I look forward to the design!
Kind regards
Kumbirai
Dear Kumbirai
Thanks for the detailed request for your future home, and the subsequent phone call. It always helps to clarify certain aspects of the construction, such as the materials that will be used and the preferred styling.
According to your given room sizes, this will be a large house. However, you can always reduce the dimensions if necessary.
As it will be east-facing, I’ve arranged the sleeping areas on the south end, with the living areas facing both east and north. I have included many large windows as requested; these will let in a good deal of sunlight.
I look forward to progressing with your final plan.
Kind regards
Jonno

